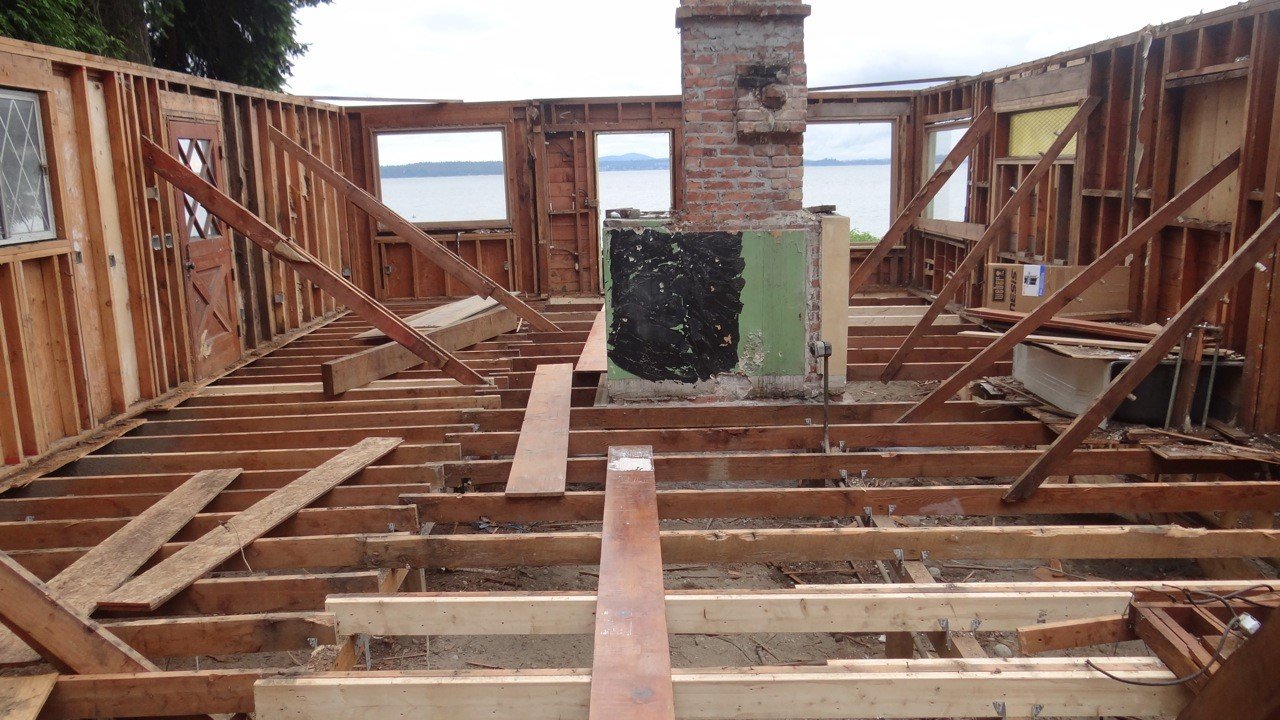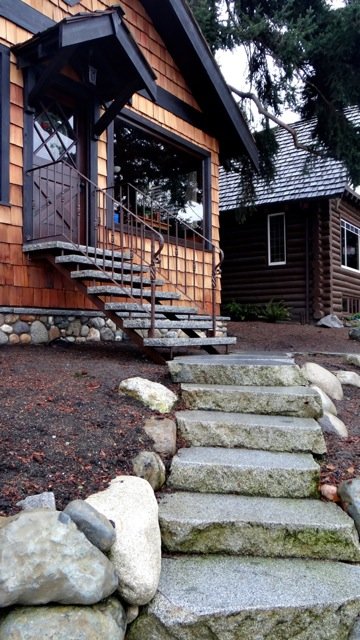
































Your Custom Text Here
An old fishing cabin, really falling apart. Project started as a remodel, but once the structure was exposed, it was clear that this cabin had really bad bones. So it was mostly demolished and rebuilt into a beautiful 2 bedroom bungalow with a sleeping loft. Many of the fixtures, doors and windows were bought at a local architectural hardware salvage shop. Enjoy the picture set.
An old fishing cabin, really falling apart. Project started as a remodel, but once the structure was exposed, it was clear that this cabin had really bad bones. So it was mostly demolished and rebuilt into a beautiful 2 bedroom bungalow with a sleeping loft. Many of the fixtures, doors and windows were bought at a local architectural hardware salvage shop. Enjoy the picture set.
The entry to the finished bungalow.
Before work started. A hoarder lived in it and there were boxes to the ceiling, and barely anywhere to walk.
Once the blue tarp came off, the roof and roof structure were in such poor condition they would need to be rebuilt.
Most of the interior walls were all messed up, and portions of the house had settled. More demolition.
There had been a couple of "additions" to the original fishing cabin. More demolition.
There wasn't a legitimate foundation, so a new concrete foundation and pony walls were installed.
It turned out the only thing worth saving was the brick fireplace.
A new floor is set.
The structure starts to go up. We'll create a sleeping loft, you can see the dark wood beams for the loft.
With the ridge beam in place, the rafters go in.
The rebuilt bungalow taking shape.
View from the main living area with a new high vault.
Fascia boards go on.
Shingle go on to make the inside water tight.
Decorative 4x8 rafters are set in place.
On of the back bedrooms. The windows are from a salvage shop.
Water view. These windows were saved from the old house.
The fireplace gets refaced with rock to match stuff out near the water.
Note the hexagonal window up high.
The hexagonal window also from a salvage shop.
Doors also from a salvage shop.
Shingle siding underway.
Fireplace and chimney fully covered.
Walls insulated.
Exterior finishing comig along. Waiting for stairs to door.
Flooring now going in.
Finished with salvaged light fixtures.
The new bungalow in context.
Steps go in.