

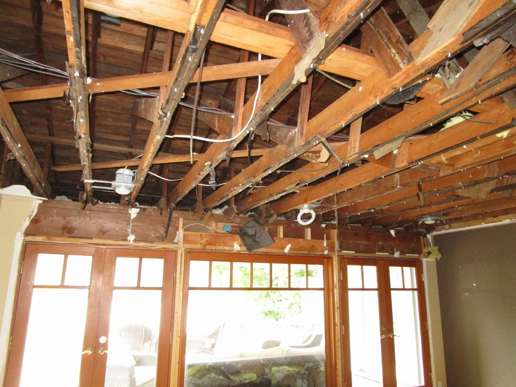
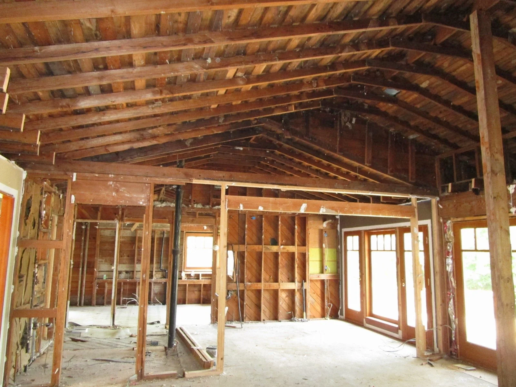
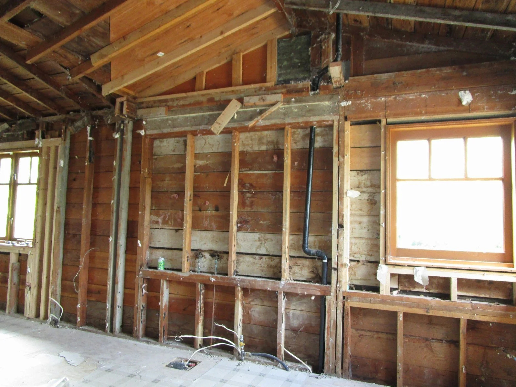
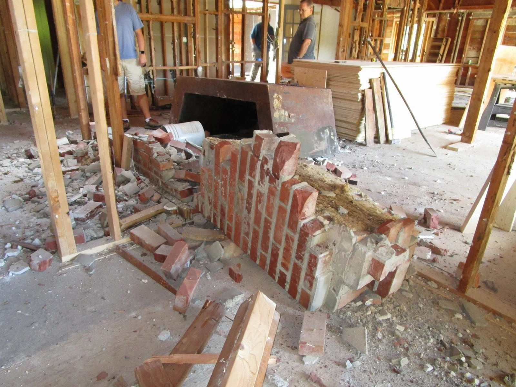
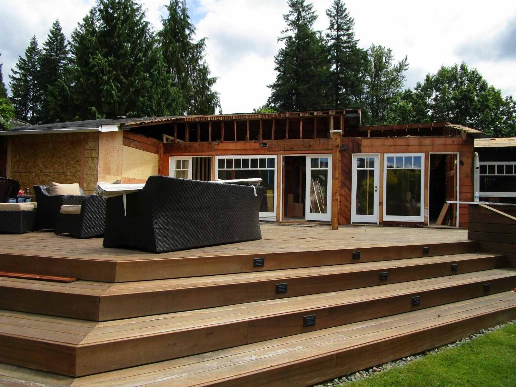

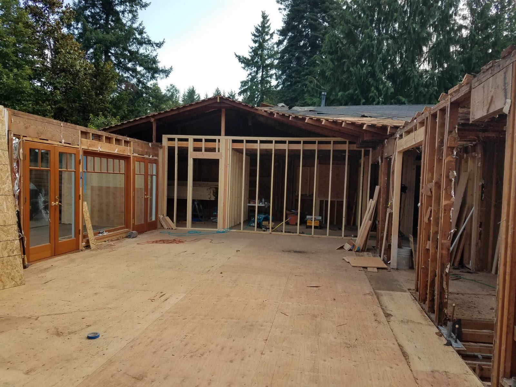
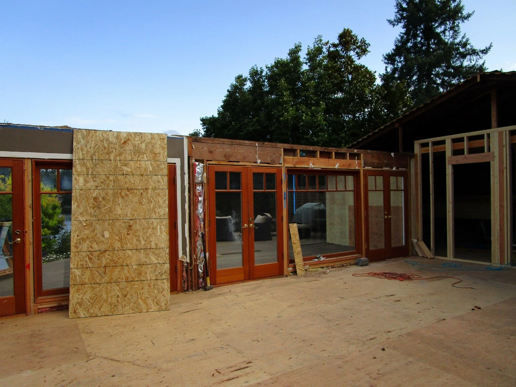
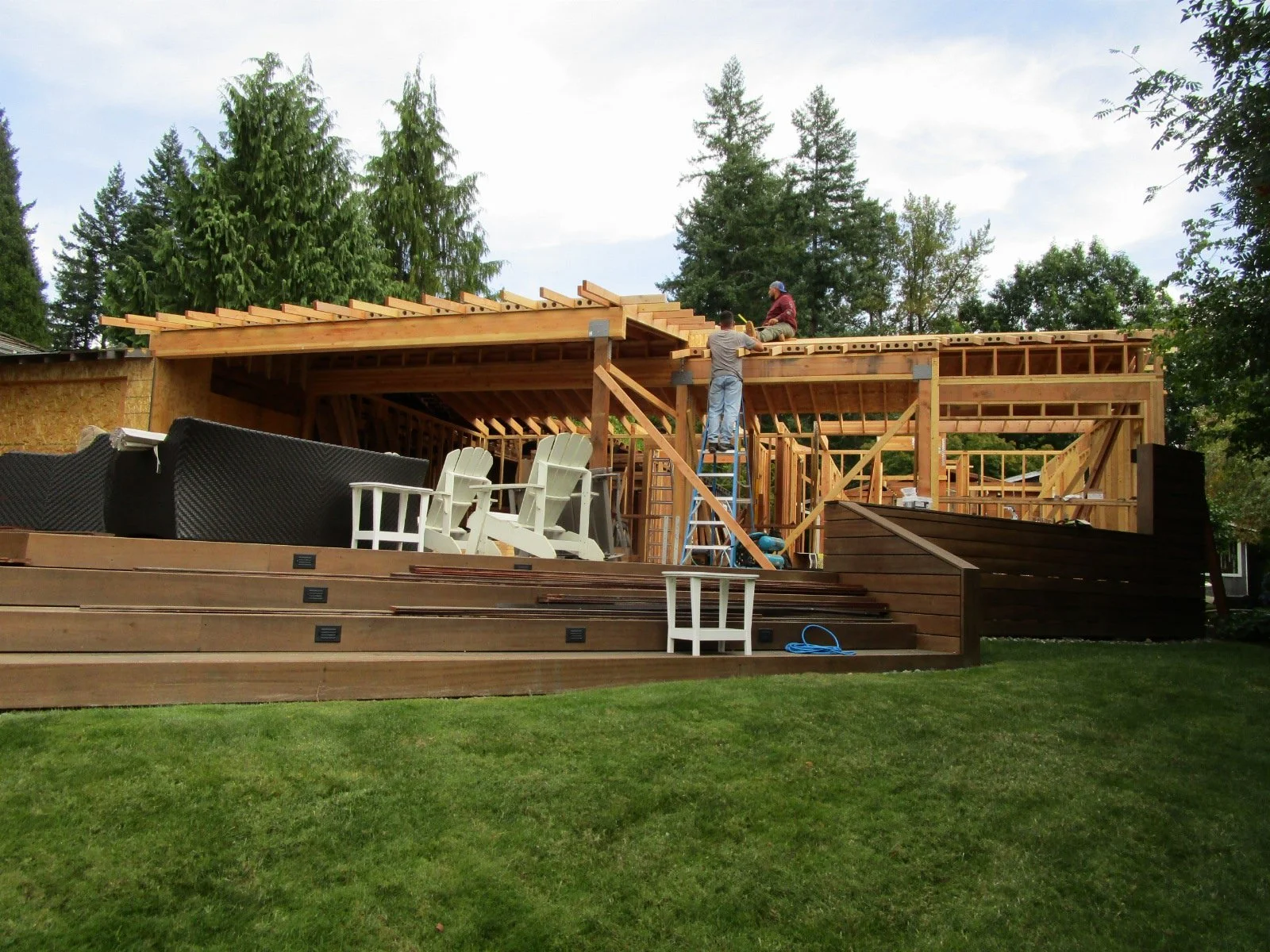
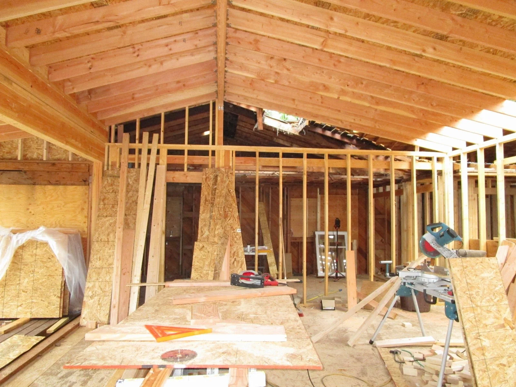
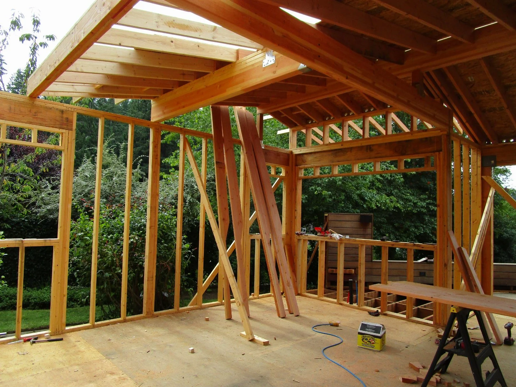


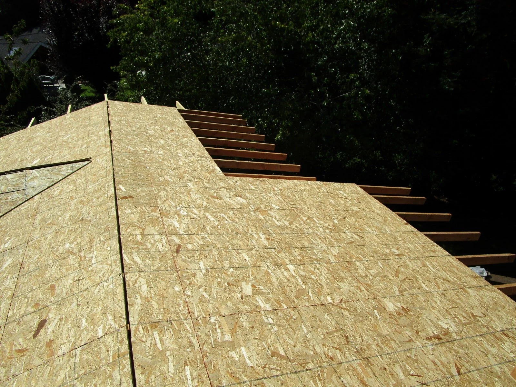
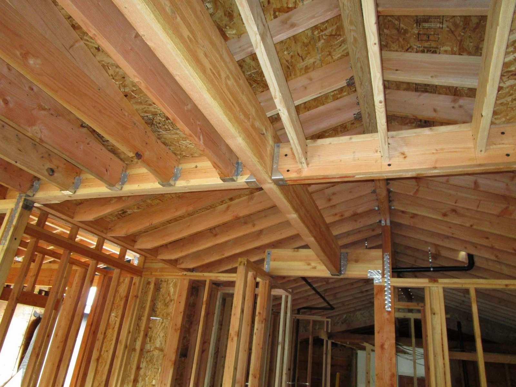
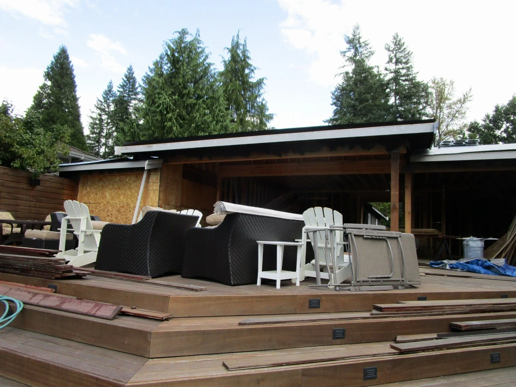
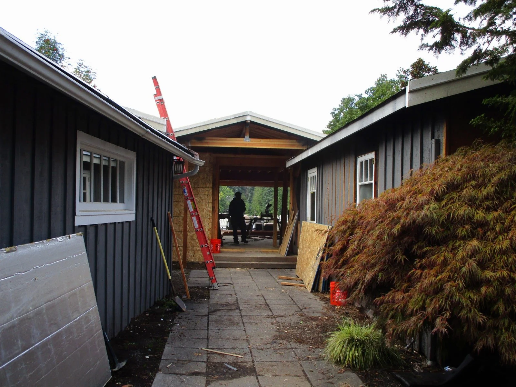
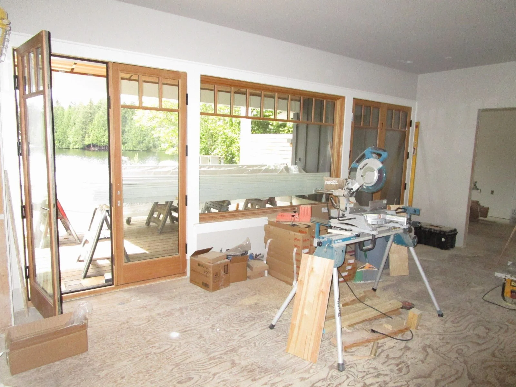
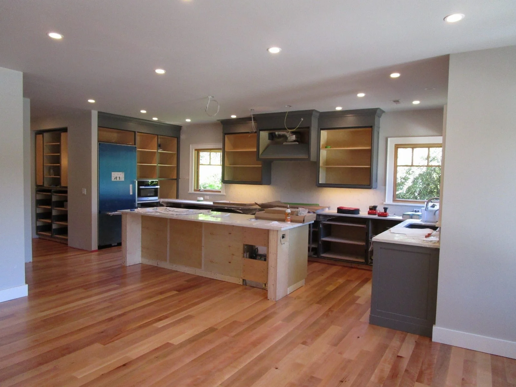
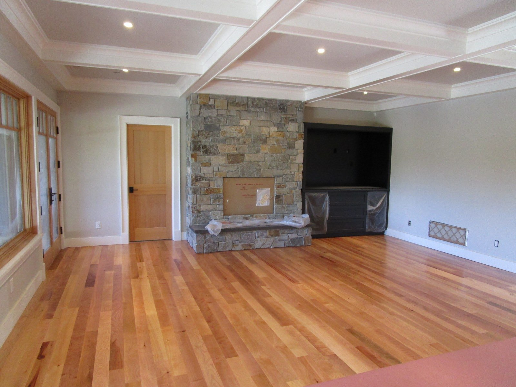
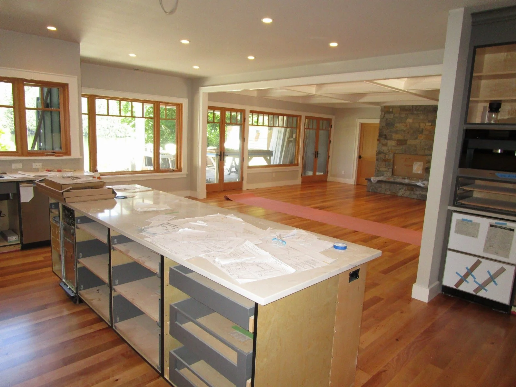
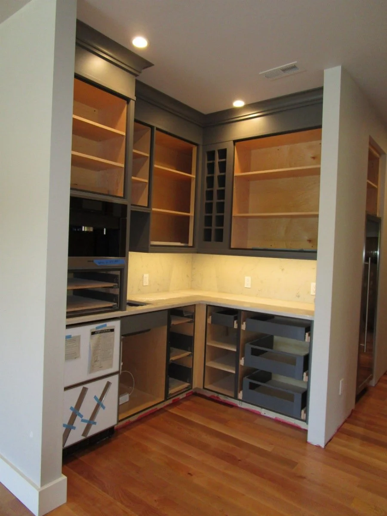
Your Custom Text Here
Major renovations to a 1940's rural cabin, which had subsequent additions and renovations to the original fishing cabin to get to where we start. Goal was to create a more open plan for the kitchen/dining/living areas for entertaining, and relocate and make better the Master Bedroom/Bath. Plus some mid-project decisions that made this project worthy of an HDTV episode.
Major renovations to a 1940's rural cabin, which had subsequent additions and renovations to the original fishing cabin to get to where we start. Goal was to create a more open plan for the kitchen/dining/living areas for entertaining, and relocate and make better the Master Bedroom/Bath. Plus some mid-project decisions that made this project worthy of an HDTV episode.
Green are new beams to support the roof framing after interior walls area removed.
Main area of work, showing the new beams in green.
Demolition starts in the Living Room.
View from the Living Room to the Dining Room and Kitchen way beyond. This will all get opened up.
Over the years you can see how much work went on during previous remodels and additions.
Another old brick fireplace bites the dust.
Old roof framing now supported by just a couple of 2x4s!
Roof framing now removed. The new roof will be 12" higher.
New roof framing has started.
Living room with higher framed ceiling.
Kitchen area being rebuilt.
Framing between the new work and the garage in the background.
Beam work coming along viewing from the Kitchen over to the Living Room.
Common condition of beams hanging from other beams in this project.
Outdoor cabana roof on.
Stuffing a little nicer covered entry between the existing structures.
Finish work starting in the Living Room
Finish work in the Living Room.
Cabinets going in the Kitchen, the Living Room beyond.
Cabinet work in this wet bar area coming along.