
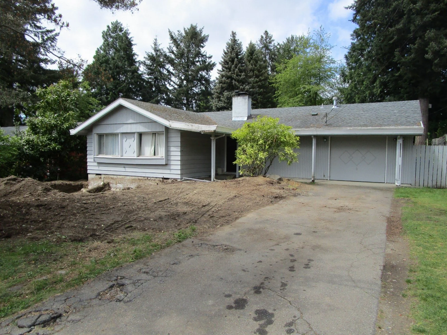
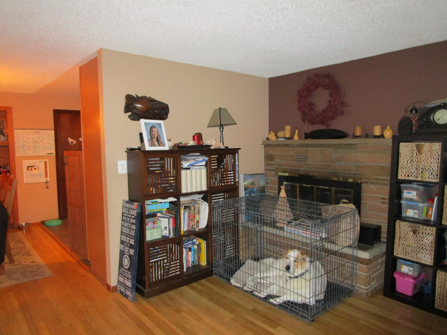
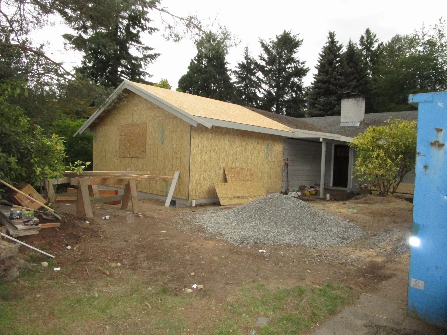
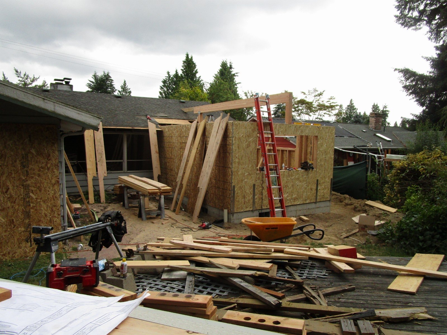
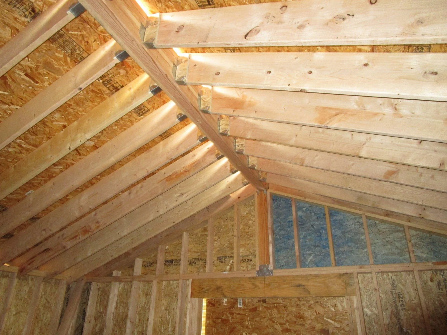
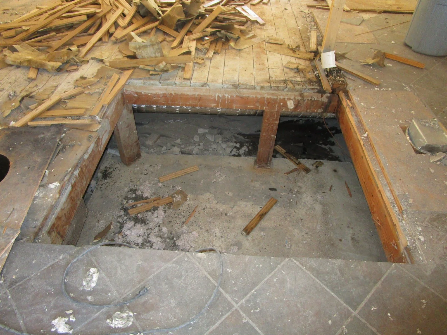

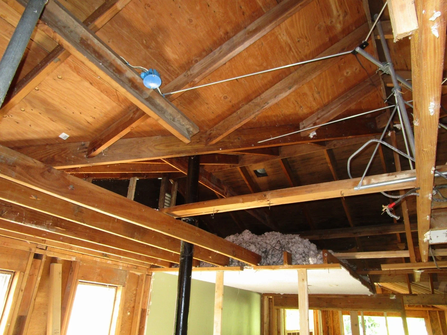
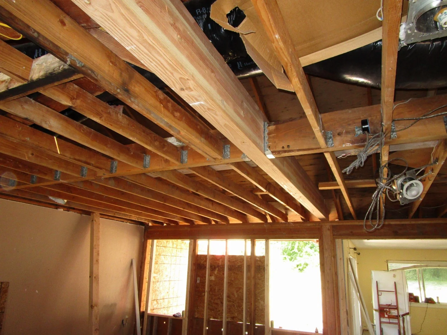
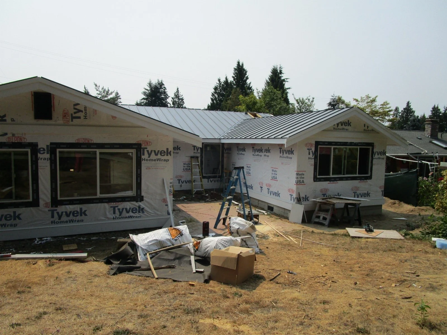
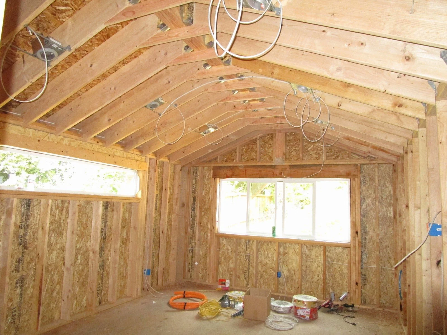
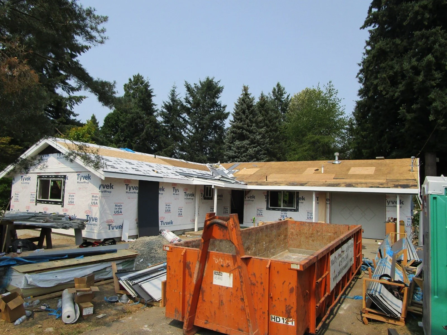
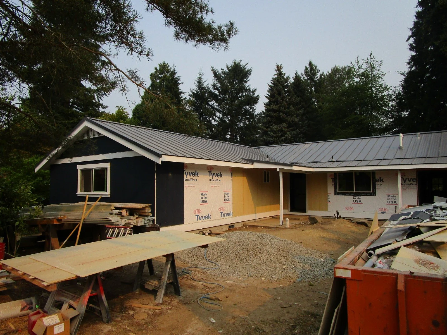


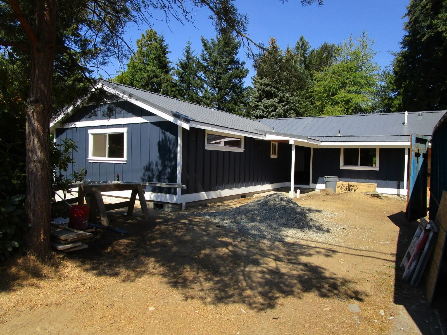

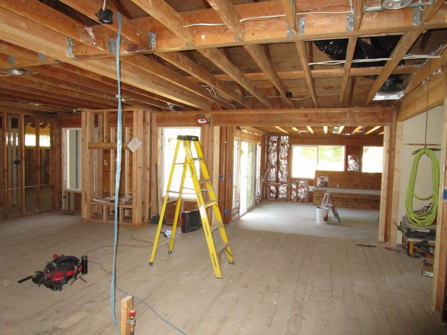
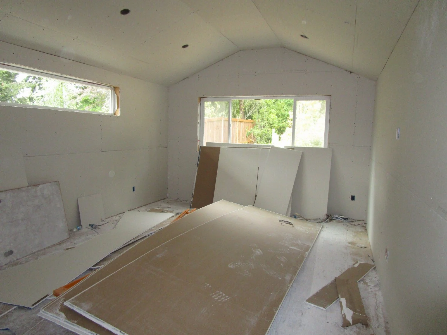
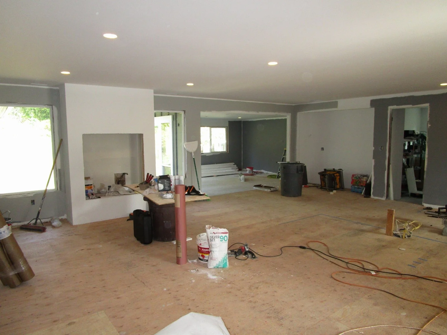
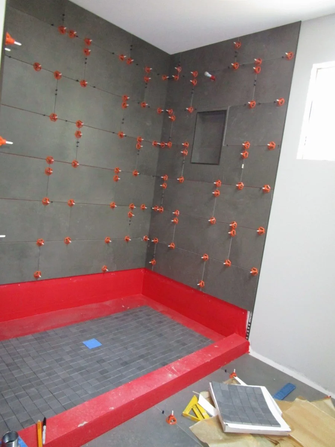
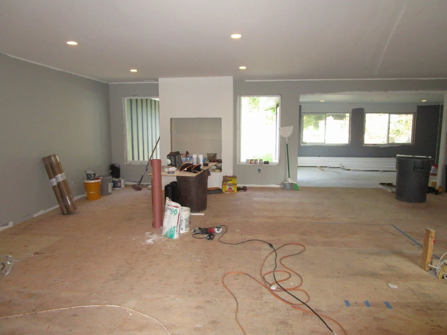
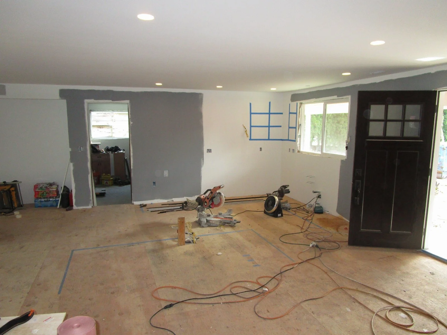
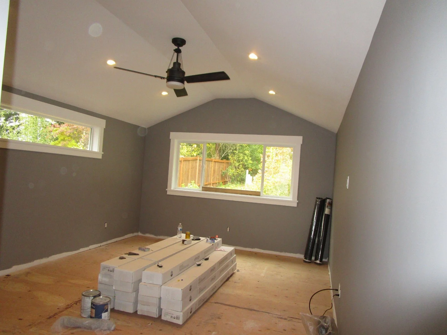
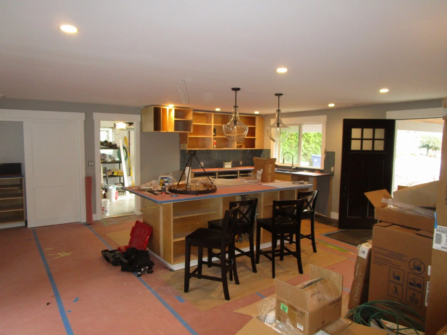
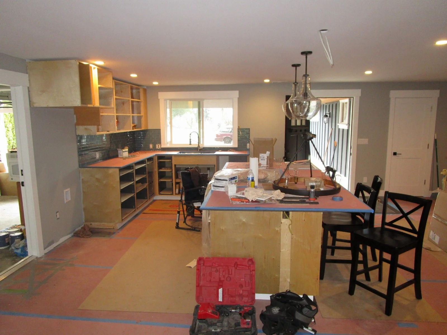
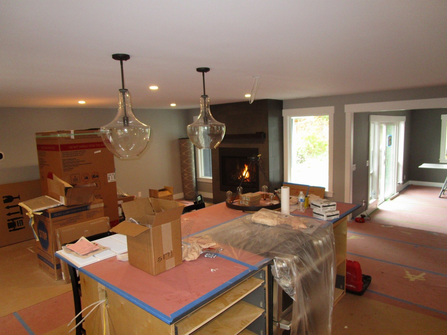
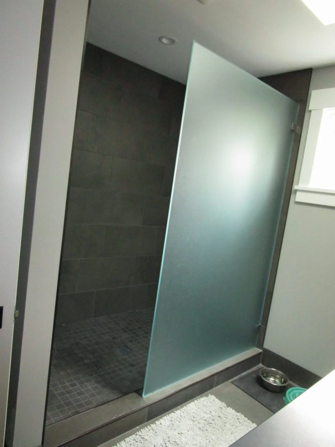

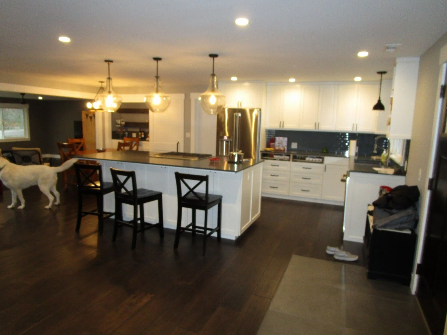
Your Custom Text Here
Late 50's basic rambler getting a big makeover. We looked at doing a full second floor addition to this house, but the numbers ended up being a bit too expensive. So adding new heated spaces on the first floor, and a full bare stud remodel of the existing house, including opening up the middle of the house.
Late 50's basic rambler getting a big makeover. We looked at doing a full second floor addition to this house, but the numbers ended up being a bit too expensive. So adding new heated spaces on the first floor, and a full bare stud remodel of the existing house, including opening up the middle of the house.
Project mostly finished.
Trees removed, excavation for the front addition started.
We’ll be removing all of these walls and fireplace to create the Great Room plan.
Front Addition framed.
Back bedroom addition framing up.
New additions will be vaulted ceilings with a ridge beam.
Where the old brick fireplace was.
Rear addition coming along. Left side pop out was a previous addition to the house.
Removing some of the old roof framing in preparation for a big glu lam.
Big glu-lam set in place, lots of the roof sets and hangs from this beam. This allows the prior interior bearing walls to be removed.
Owner opted for a standing seam metal roof.
Master Bedroom taking shape as electric rough in happens.
Starting to lay up the metal roofing on the front of the house.
Metal roof on, siding started.
Doing trim work on the back.
Looking towards the kitchen area. You can see the big glu-lam spanning this wide space.
Outside work coming along.
Electrical and plumbing rough in continues in the Great Room.
Beams hanging from beams to open this area up. View from the kitchen area.
Master bedroom getting sheet rock.
Finish work starts in the Great Room.
Setting tile in one of the new bathrooms.
View of the future kitchen area.
Flooring supply has arrived.
Kitchen cabinets going in.