
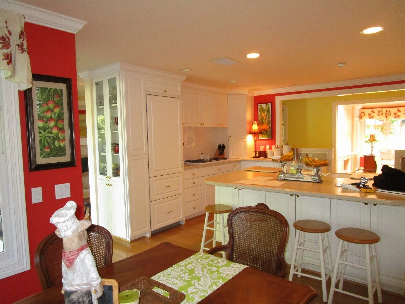
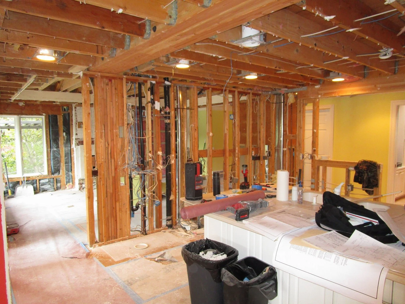

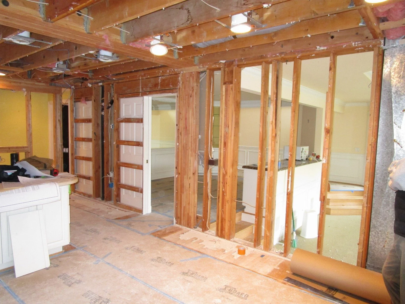
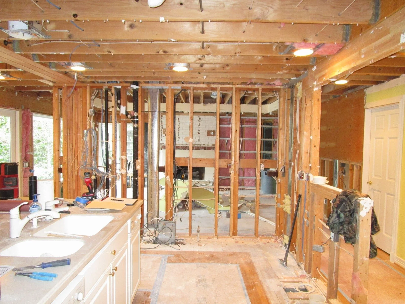

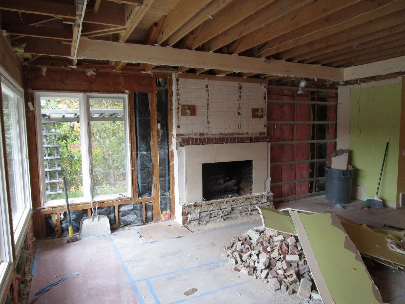
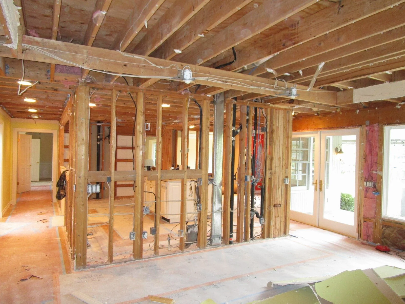
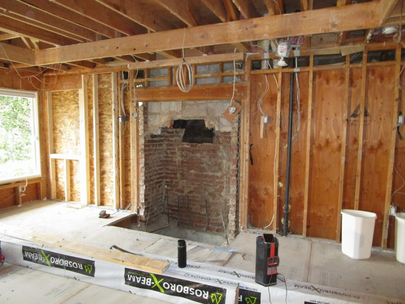
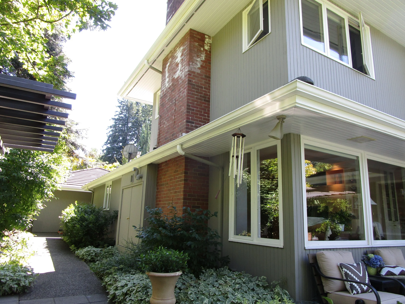

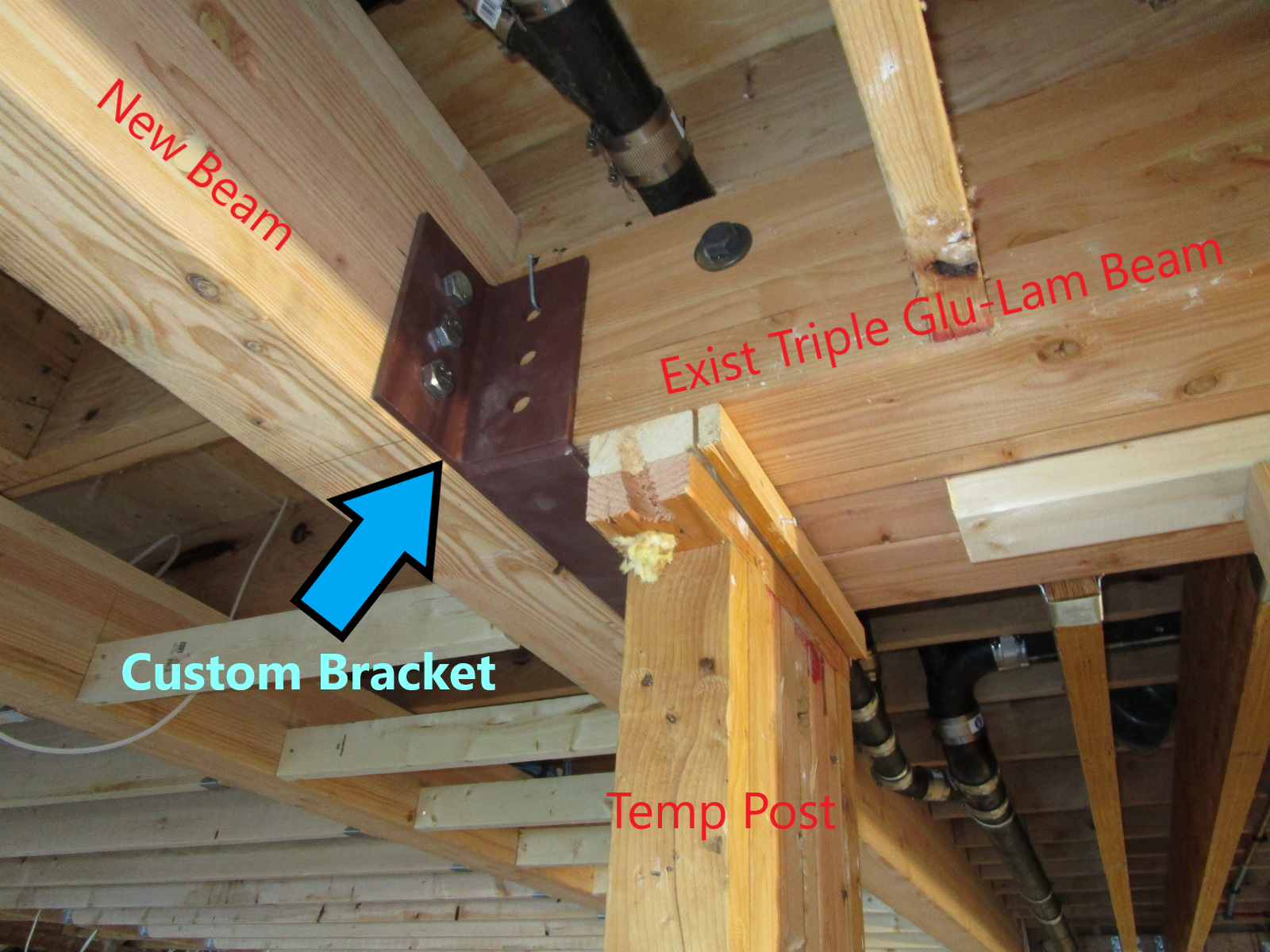

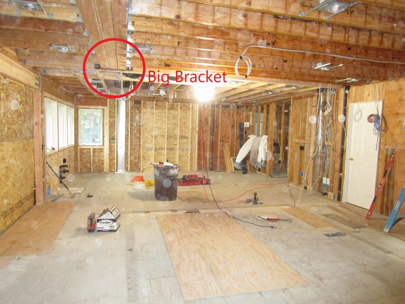

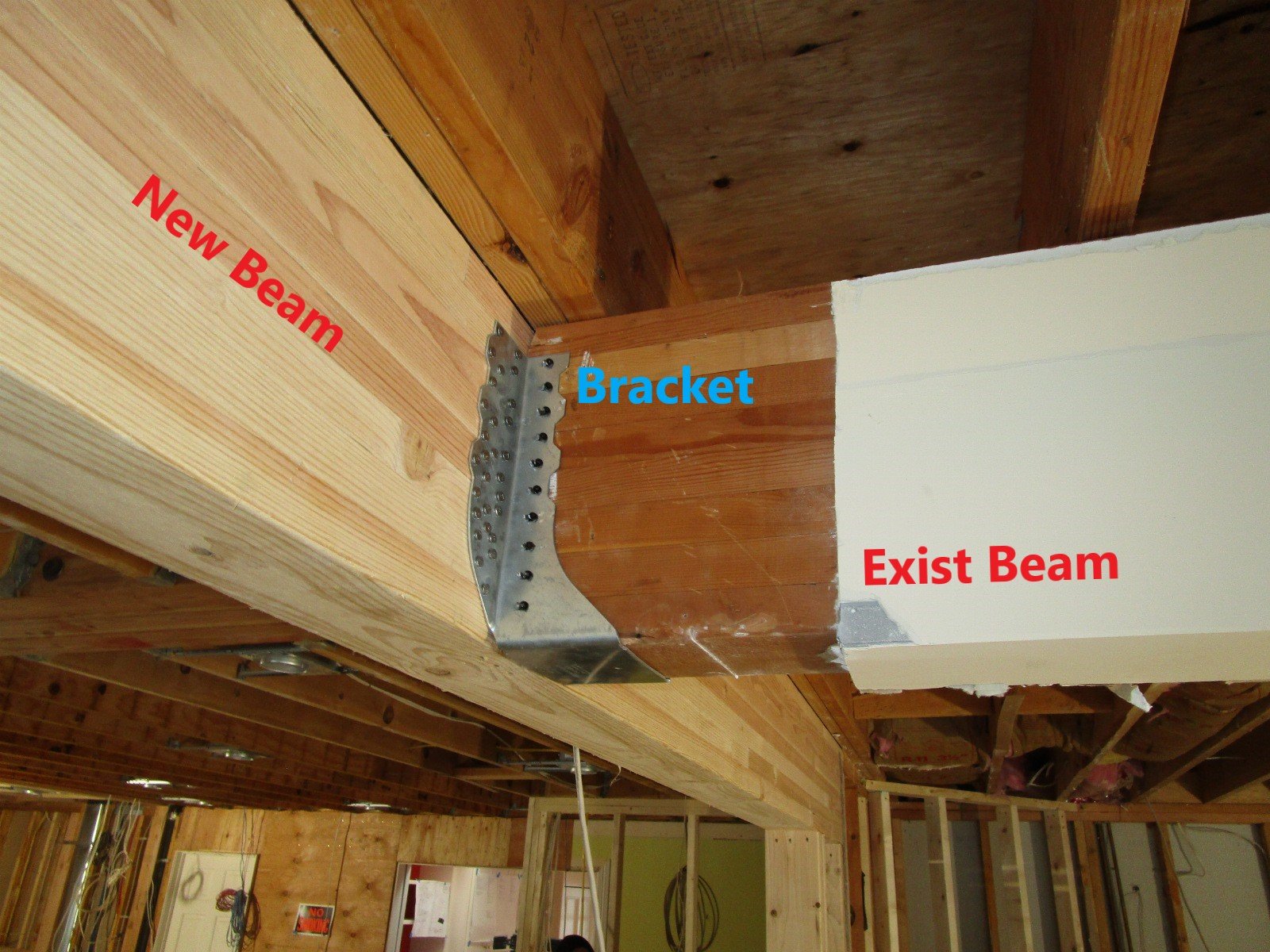
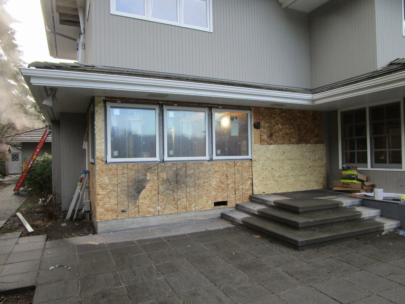
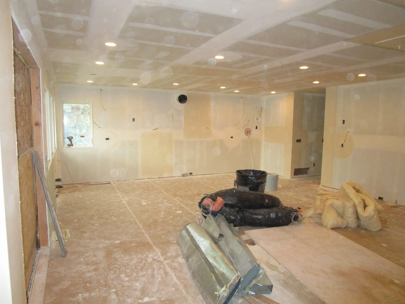
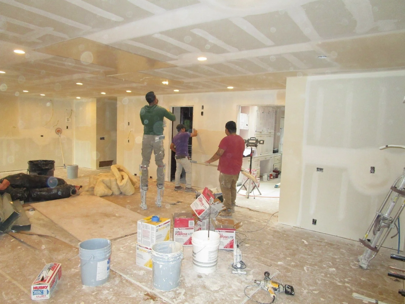
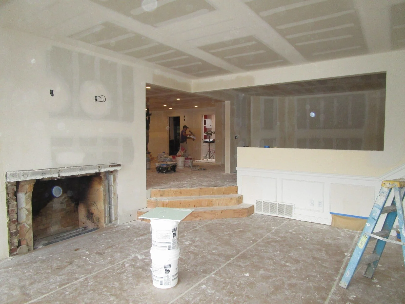
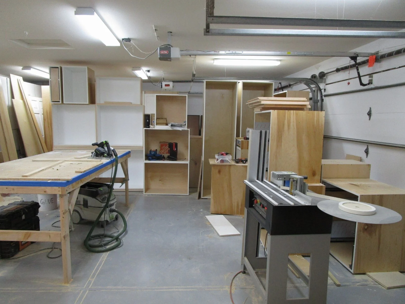
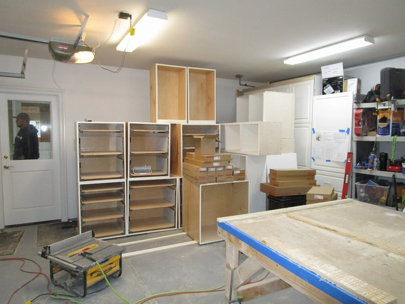
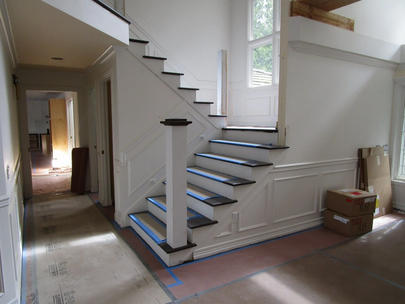
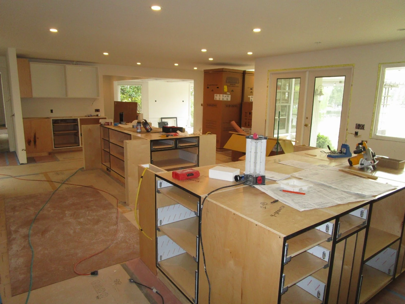
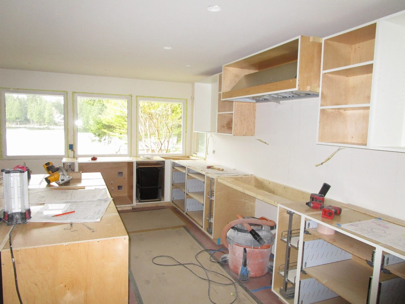

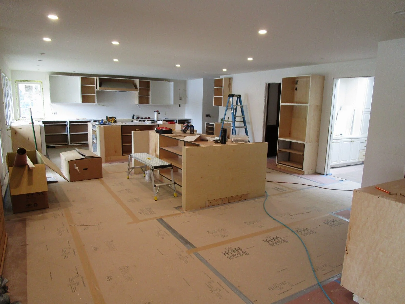
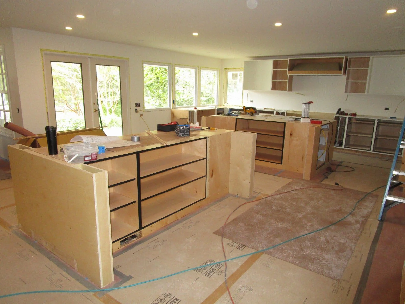

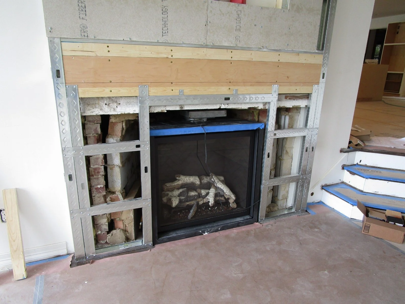
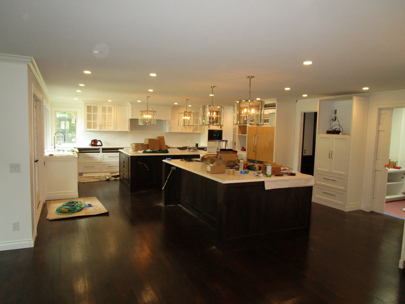
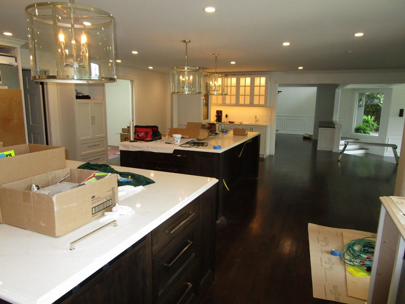
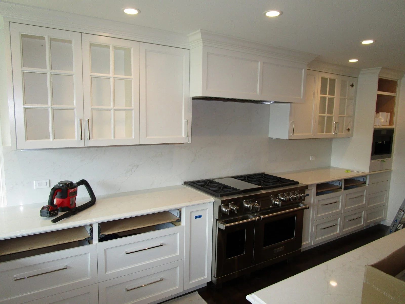
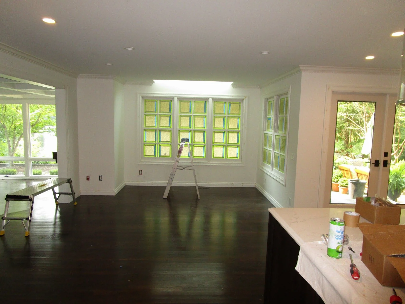
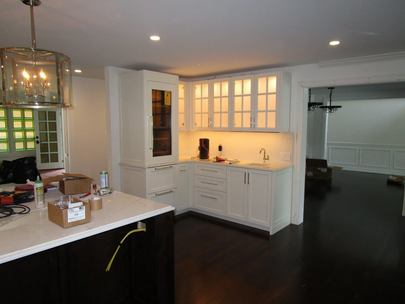
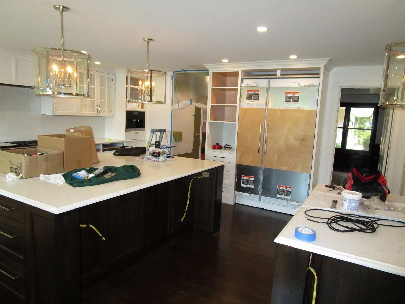
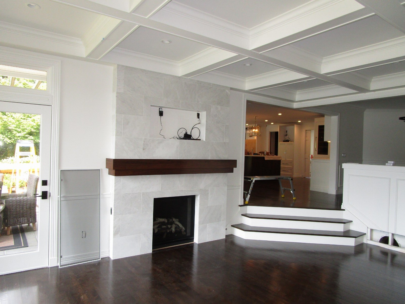
Your Custom Text Here
Remove a number of bearing walls and replace with beams to create large open area for new kitchen and living areas. Enjoy the picture set.
Remove a number of bearing walls and replace with beams to create large open area for new kitchen and living areas. Enjoy the picture set.
Old kitchen is in the middle of the DEMO walls, kitchen will move to the top. Walls on three sides will come out, and need to be replaced by glu-lam beams.
Old Kitchen prior to demo.
Same shot, demo has started. This wall will come out. The big challenge is rerouting all of the plumbing and heating pipes and ducts. Note the HUGE triple glu-lam in the ceiling, from a prior major re
This side wall in the old kitchen will be removed too...
Demo has started, not as many service lines to deal with in this wall.
In the old kitchen, late decision to also remove the wall/beam on the right. Complicates the new beam layouts. And look at the long wall again, with all of the services in it. All of that has to find
Old Living Room, will be the new main kitchen area. Huge 2-story masonry fireplace will be demo'd out.
Demo has started. Note the newer looking framing in the ceiling, a prior remodel added a new bonus room over this former single story area. More complications!
Looking back from new kitchen location, that whole sea of 2x4 studs will be coming out . Good times.
Fireplace demo starts.
It's a big 2-story chimney to be removed.
Fast forward and the masonry is taken out. Then, the exterior needs to be repaired with new siding and other trim bits so it looks like a chimney was never there. The trades that do this restoration w
Inside the new beams are going in. Here we had to fab up a custom bracket to hold a triple glu-lam that was bolted together. There is no off the shelf Simpson bracket for this application.
Viewed from the other side. Part of the challenge with these new beams are the plumbing that needs to be rerouted too. Remember there is a whole second floor above.
Big bracket in place, all the temp walls and posts are out. View towards the kitchen. The old fireplace area is framed in.
Down in this lower area you can see another new beam going in, to take out a portion of a bearing wall.
This is a beefy bracket, but it is an off the shelf Simpson bracket. So less costly vs. a custom bracket..
New windows for the kitchen. The sill is higher to account for the new lower cabs that will go in.
View towards the future kitchen.
Sheetrockers rockin' the sheetrock.
From the lower living room. Now with a better view toward the main area.
Over in the garage, the GC is building all of the cabinets on site. His guys are able to build the cabs at a lower cost versus cabinet shops.
There are new cabinet boxes everywhere being prepped to load into the house. It's going to be about the biggest set of cabinets in one of my projects.
There's lots of other work going on around the house that is not part of the building permit work. Here the existing stairs are getting refinished and new handrail bits.
Cabinets are starting to load in. View from the new kitchen across the three old rooms, now one long room.
View of the kitchen.
Appliances!
From the steps looking at the center island across to the kitchen, far wall.
Center island (old kitchen location)
Those steps from the past view.
Decided to keep this fireplace and redo it.
Cabinets in, down to finishing details. Remember how many walls were removed to open this up.
Standing at the kitchen looking back across the open space. There are new glu-lam beams galore up in the ceiling to support the second floor above, and end up with a flush ceiling.
Remember there was a big masonry fireplace that was demo'd where the range is now.
This fireplace was saved, and updated. There was an interior designer on this project who picked all the finish features.