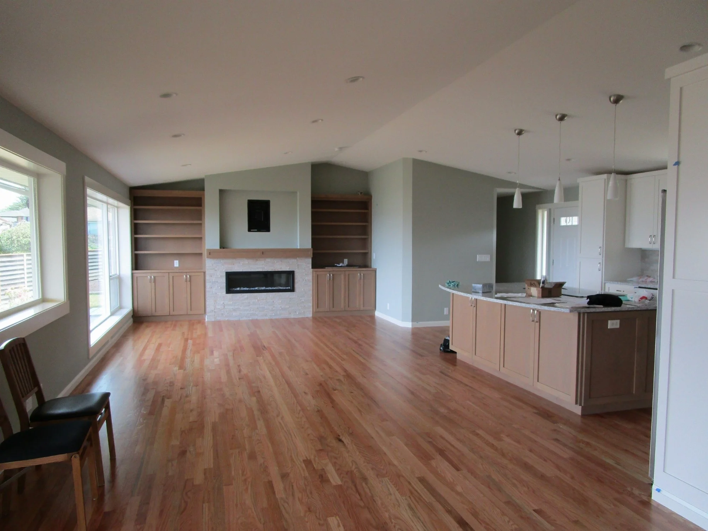



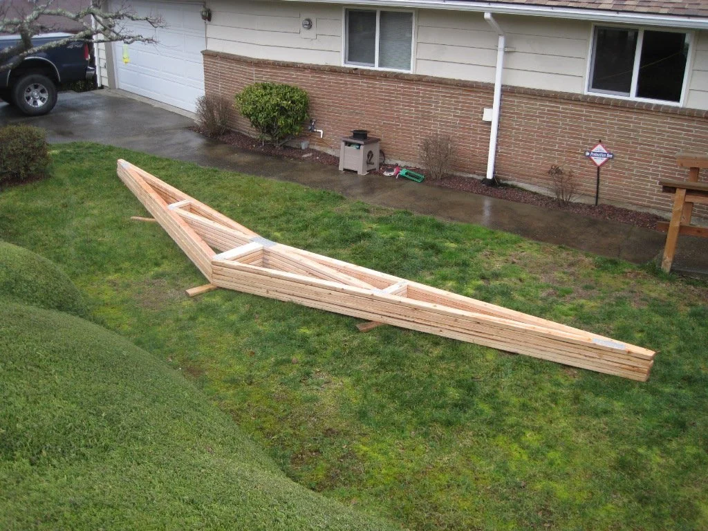
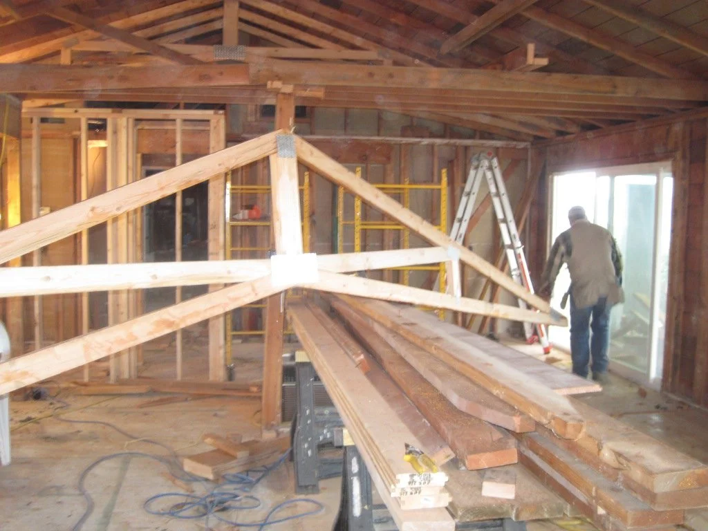
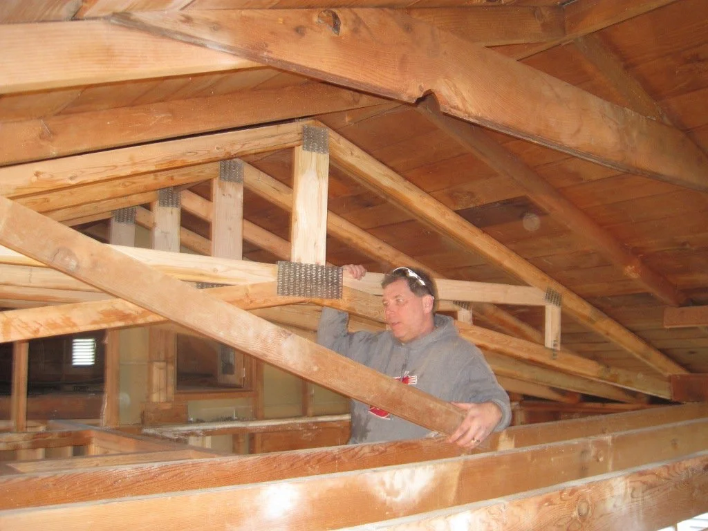
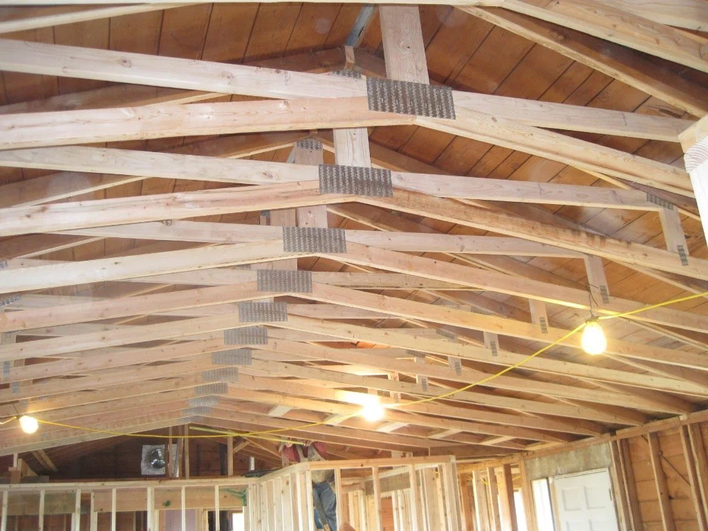
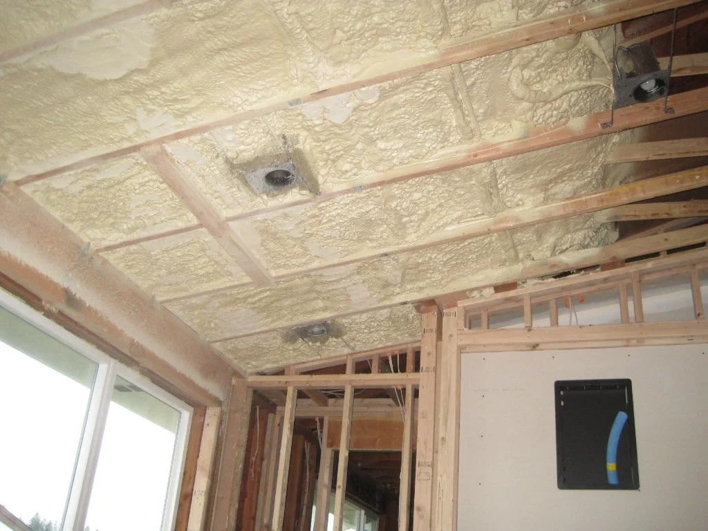

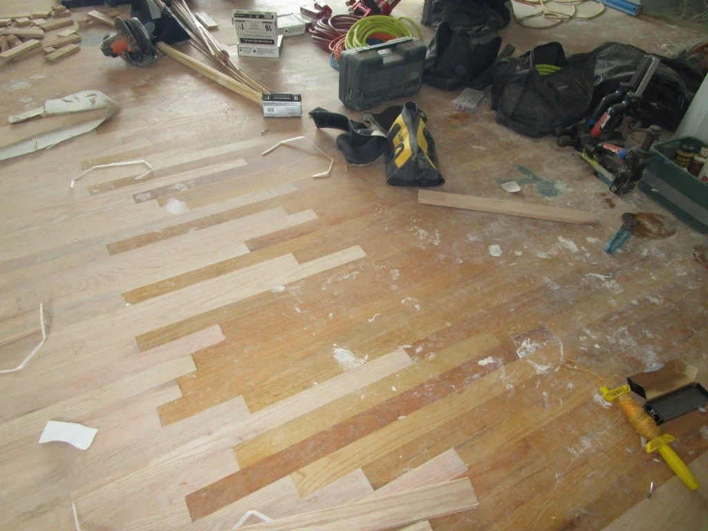
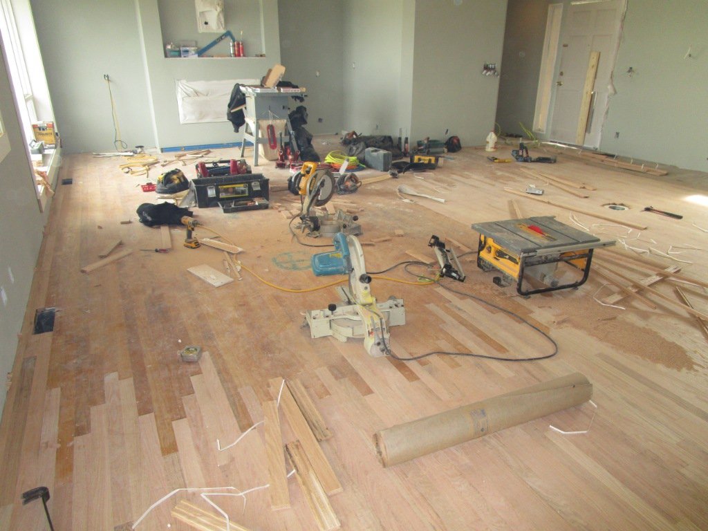


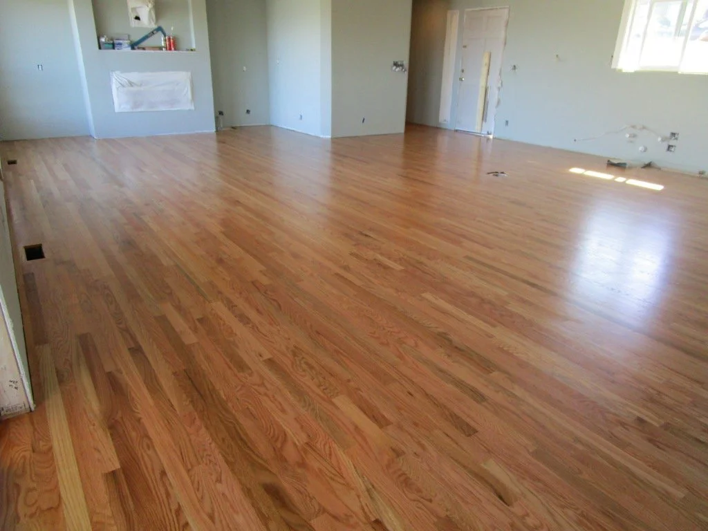
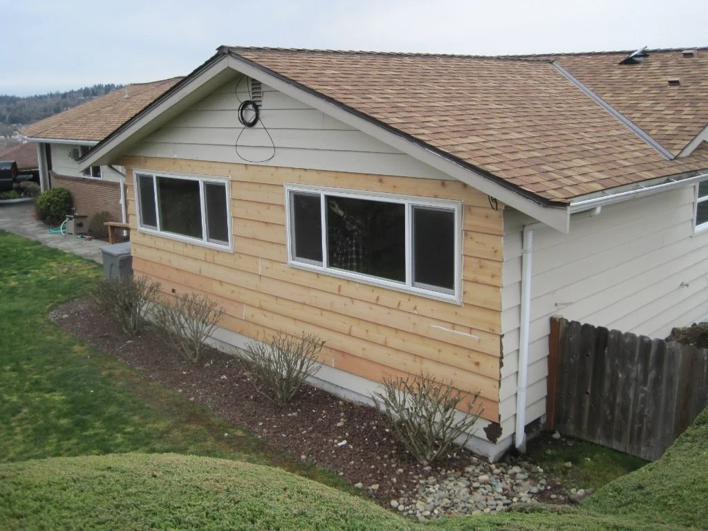

Your Custom Text Here
This charming rambler with great views of Lake Washington is getting a comprehensive bare stud remodel. An older retired couple are taking ownership so with the renovation we are re-arranging areas for better day to day flow, and better mobility should one of them use a wheel chair down the road. Wall studs will be furred out for better insulation values. Solar panels will go on the South side of the roof. From the outside save for two masonry chimneys being removed and the solar panels it won't look much different. But totally new on the inside. Will be interesting to see how the energy bills compare to the bills of the previous version of this house.
This charming rambler with great views of Lake Washington is getting a comprehensive bare stud remodel. An older retired couple are taking ownership so with the renovation we are re-arranging areas for better day to day flow, and better mobility should one of them use a wheel chair down the road. Wall studs will be furred out for better insulation values. Solar panels will go on the South side of the roof. From the outside save for two masonry chimneys being removed and the solar panels it won't look much different. But totally new on the inside. Will be interesting to see how the energy bills compare to the bills of the previous version of this house.
Finished Great Room with all interior walls removed, ceiling vaulted.
Interior before works starts.
Demolition completed.
This era of house had horizontal skip sheathing with a diagonal board for extra bracing.
Great Room ceiling will get a vault using these scissor trusses.
Each scissor truss is walked into the Great Room.
One by one the scissor trusses are set, and the old roof framing cut out incrementally.
Eventually all of the scissor trusses are placed, and the old ceiling framing is removed.
Because of the lack of depth at the end of the scissor truss, spray foam insulation is used.
Then when there is enough thickness, we revert to more traditional batt insulation.
New hardwood is blended into the existing hardwood areas.
More work on the floors blending new with original.
After refinishing the hardwoods, the new blends perfectly with the existing flooring.
Some exterior siding was replaced.
Finished, and with the solar panels on in the distance.