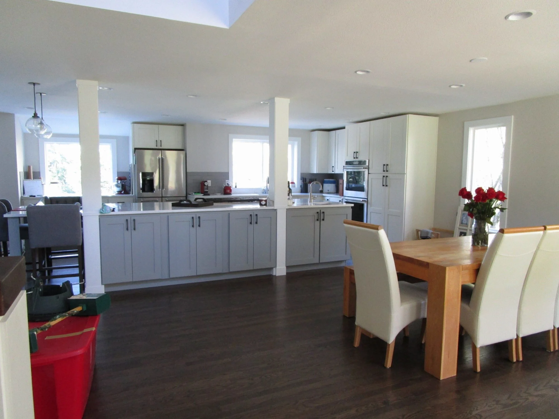

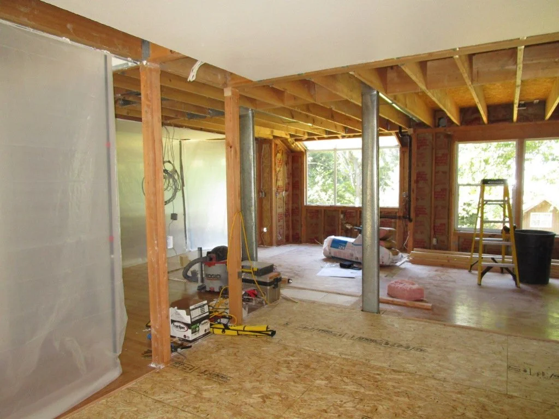
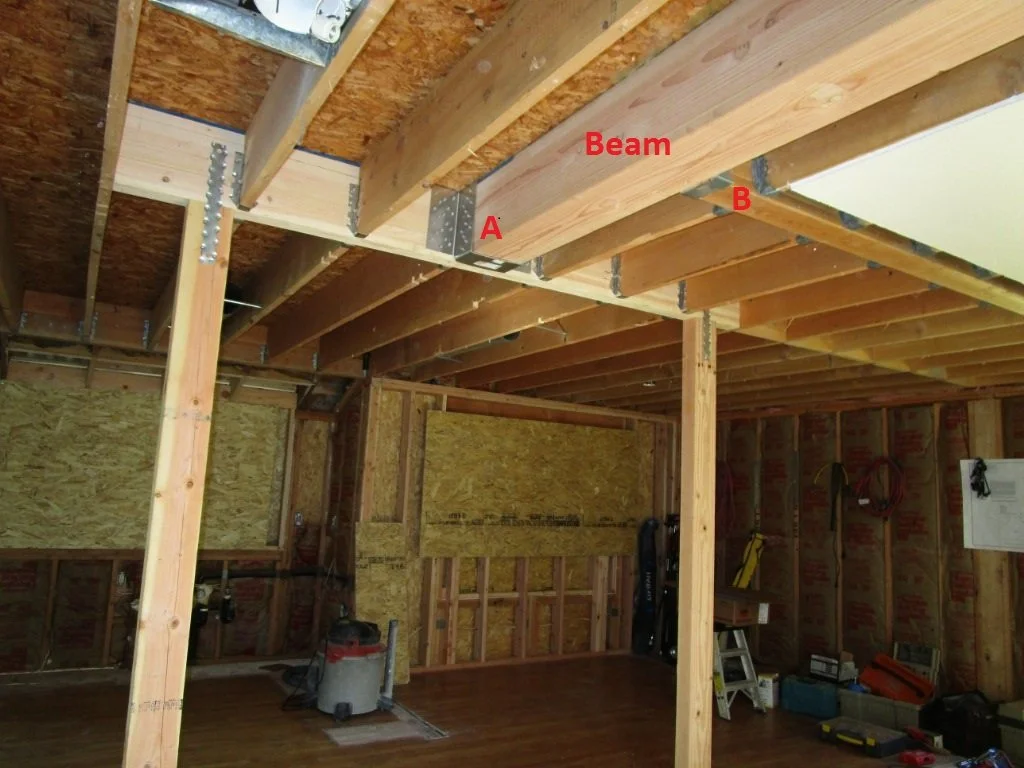
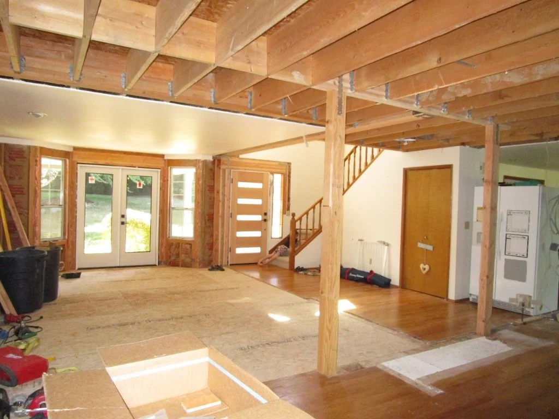
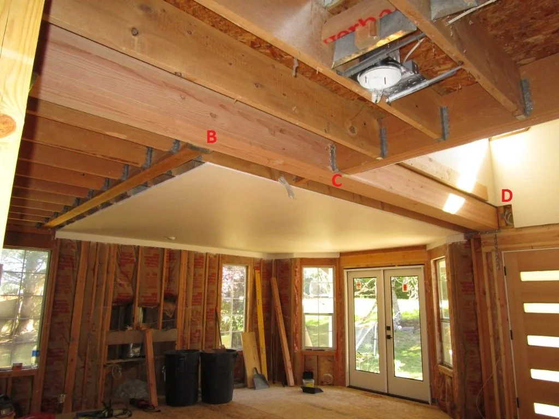
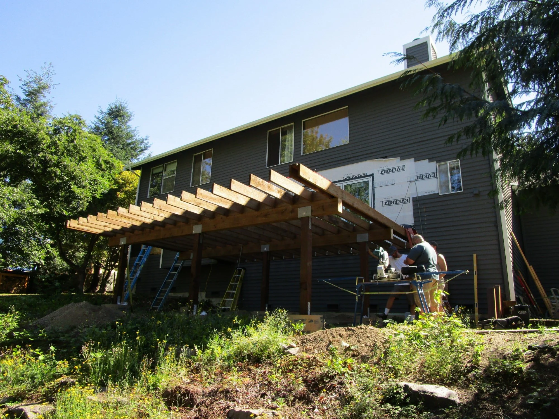
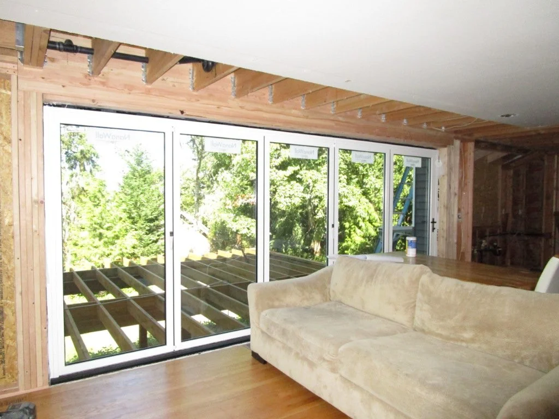
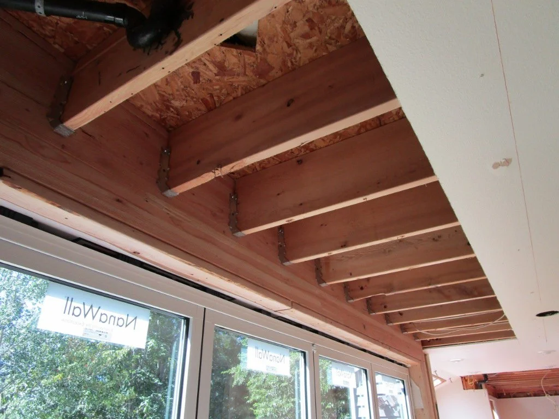
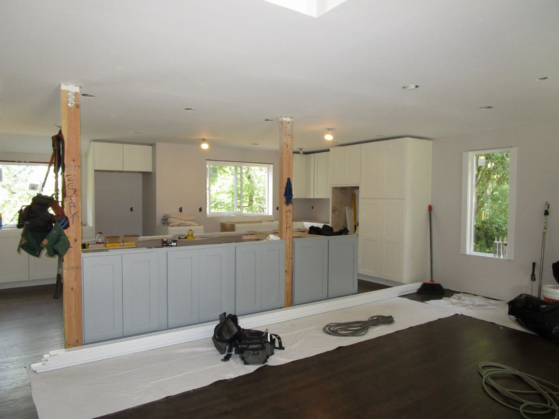
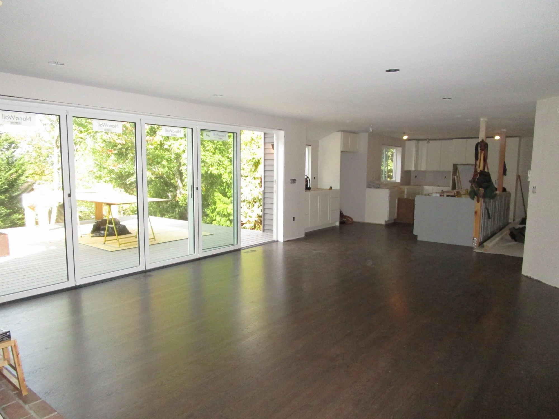
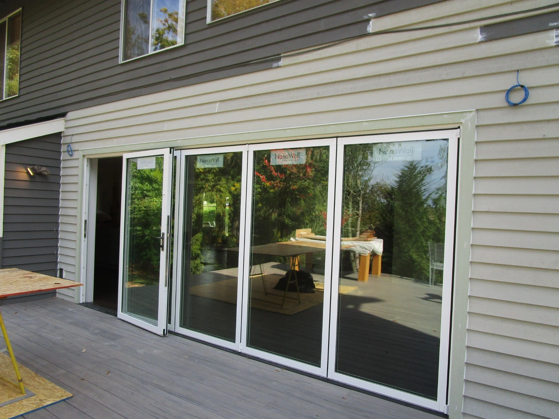
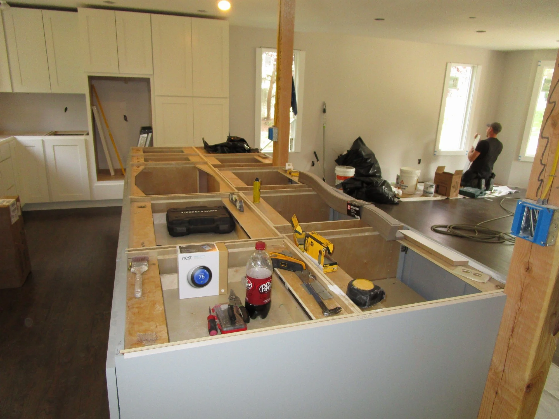
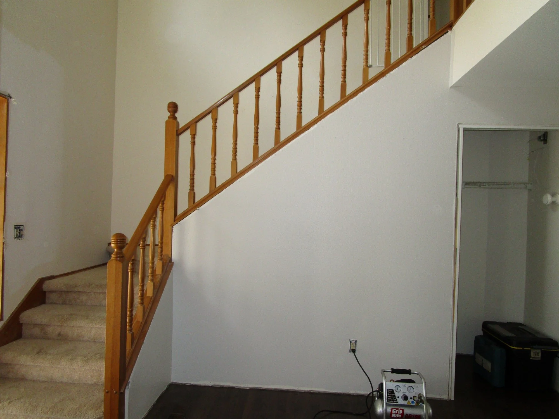
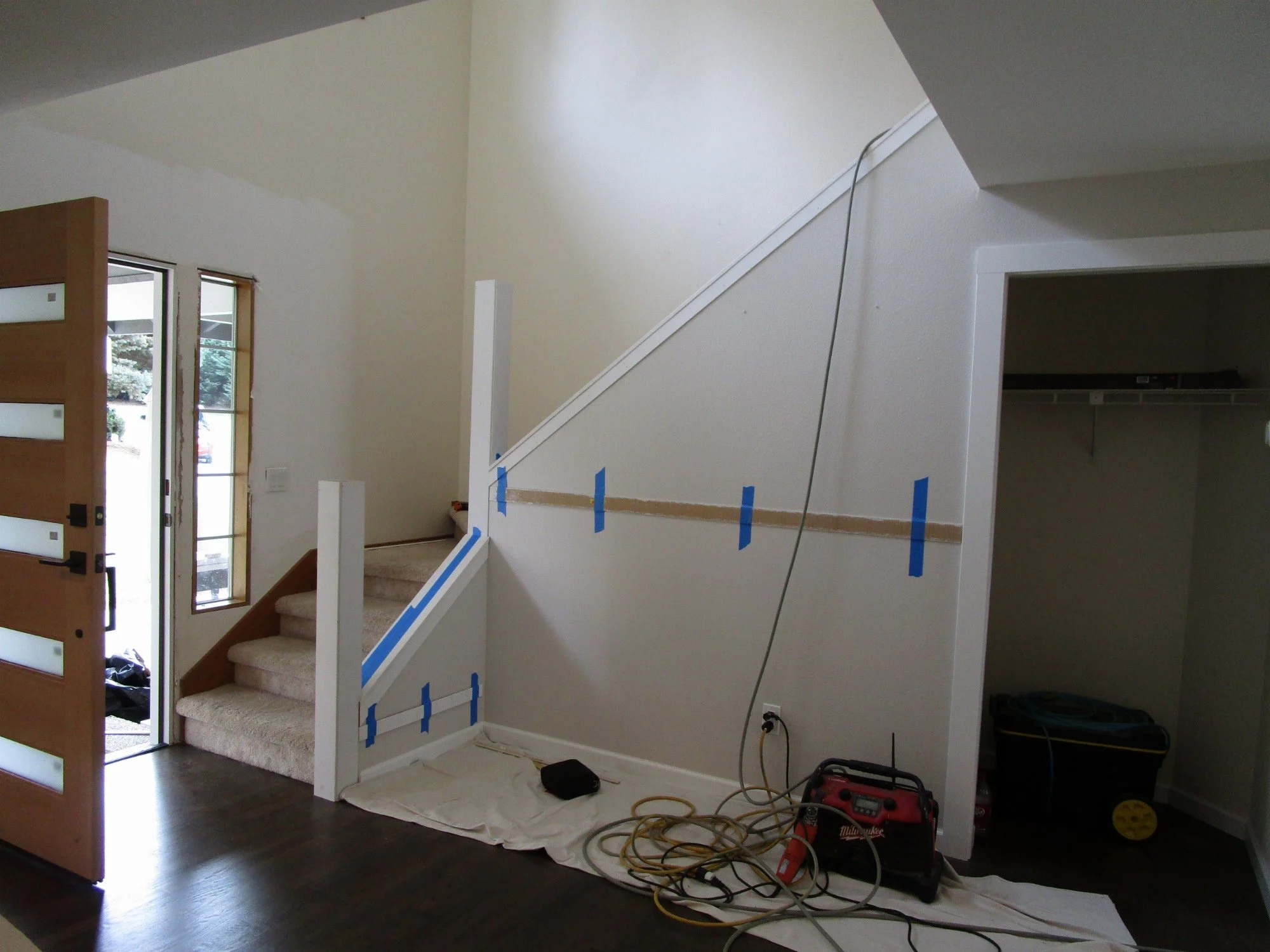

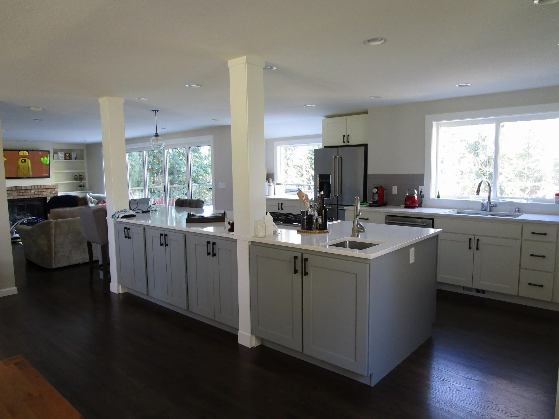
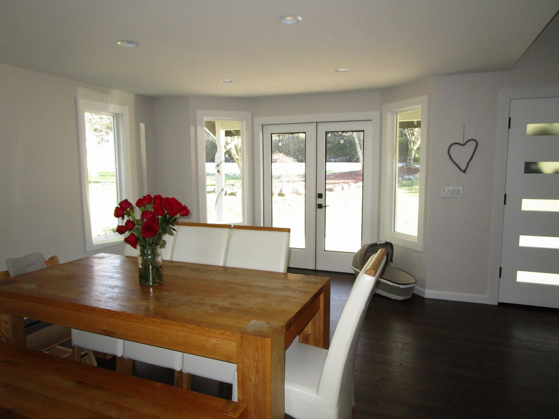
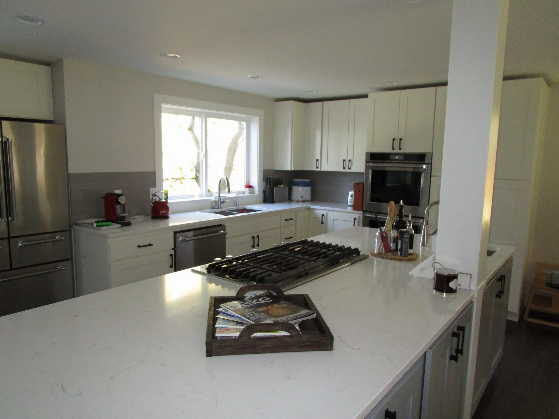
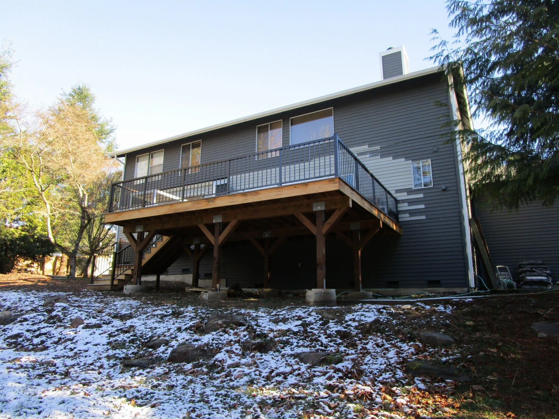
Your Custom Text Here
This is an early 80's house with the period correct sunken Living Room, amongst other trends of the era. Here we will be taking out a number of interior walls to open up the first floor to a Great Room concept. They like to entertain on the deck so we're rebuilding the deck to double the size, and installing an awesome Nano accordion glass wall system to let the light in. Tricky part is where to set one or two required posts in the middle of the revamped space to support the second floor loads. Luckily the roof is trussed so those loads go to the perimeter of the house.
This is an early 80's house with the period correct sunken Living Room, amongst other trends of the era. Here we will be taking out a number of interior walls to open up the first floor to a Great Room concept. They like to entertain on the deck so we're rebuilding the deck to double the size, and installing an awesome Nano accordion glass wall system to let the light in. Tricky part is where to set one or two required posts in the middle of the revamped space to support the second floor loads. Luckily the roof is trussed so those loads go to the perimeter of the house.
Finished conversion to an open Great Room
Before work started. All of these interior walls will be removed and supported with a series of beams..
Demolition has started. HVAC people will reroute vertical metal ductwork that was in a wall.
Beams hang from each other to open up the area.
View from the kitchen area to the front of the house. The two columns are strategically placed to land in the future kitchen island.
More beam gymnastics. A big load at D.
Outside, the old deck has been removed, new larger deck under construction. Nano wall just in view up there.
A rather large glu lam beam was installed for the wide Nano door opening.
Existing floor joists are hung from the new glu lam beam.
Kitchen cabinets starting to go in.
Better view of the openings we are creating, kitchen now can be seen.
Siding repair at the Nano wall.
Cabinets going in.
Old stair railing to be redone.
Prepping for new stair railing.
New stair railing installed.
Kitchen area mostly completed.
Final touches to the kitchen.
Deck is built, waiting to repaint the house.