
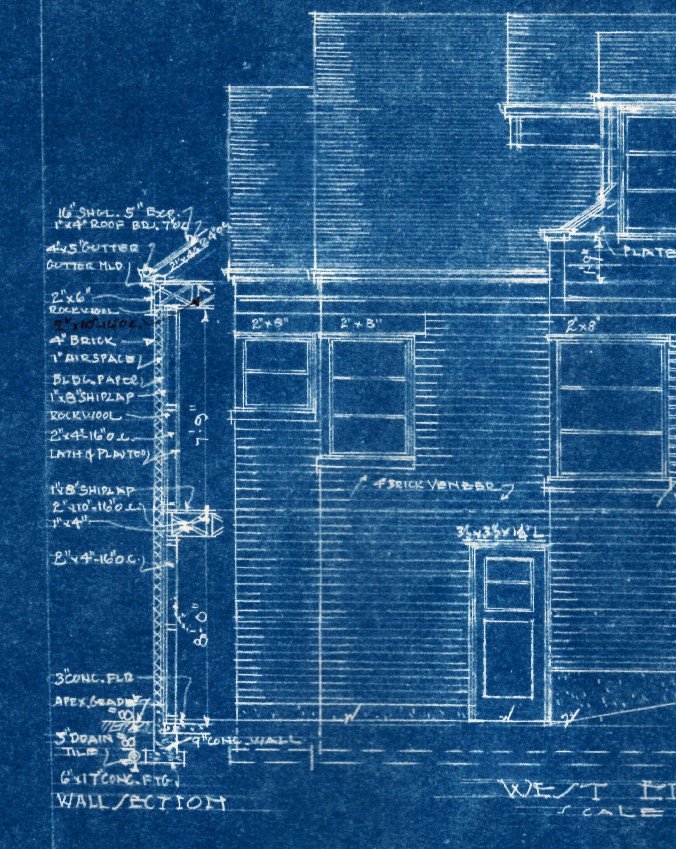
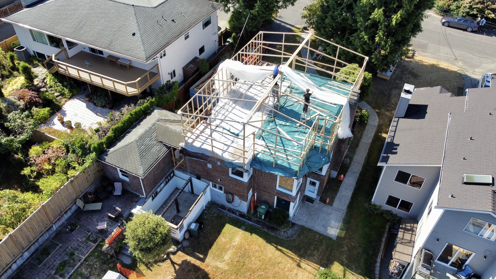
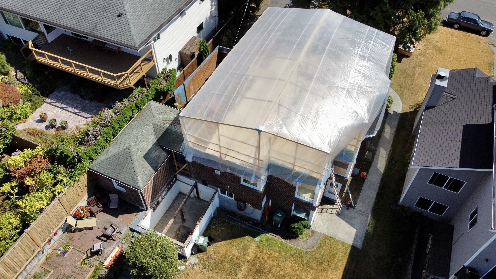
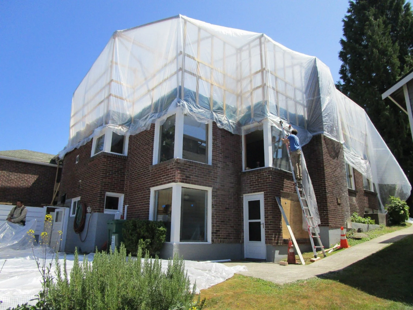
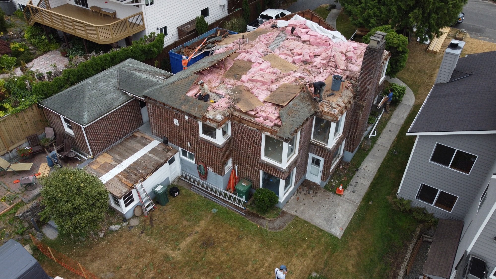
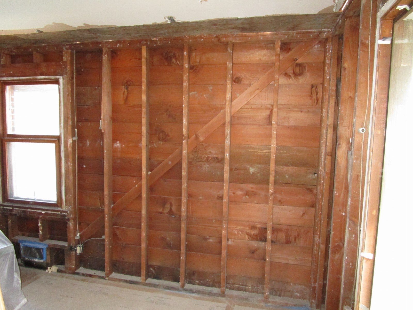
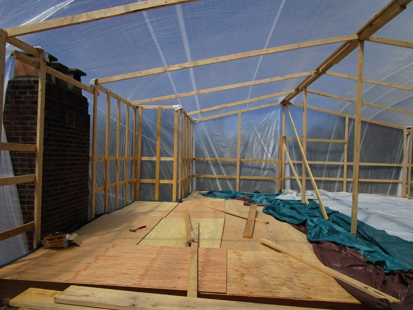
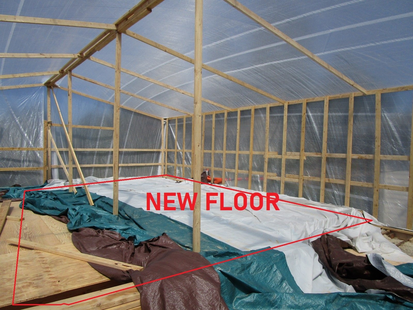
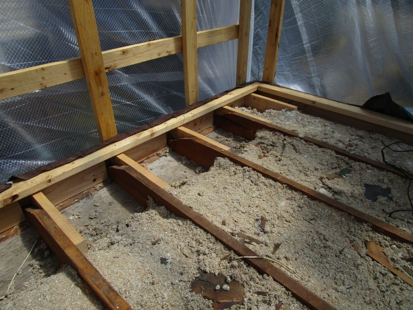
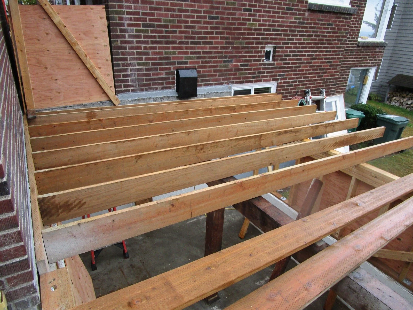
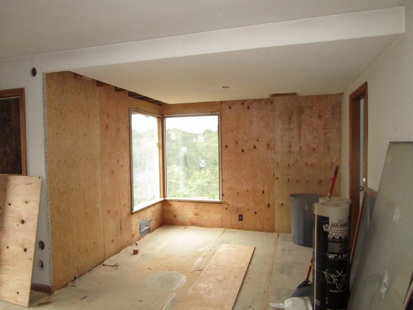
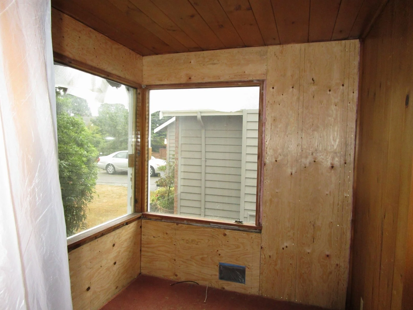
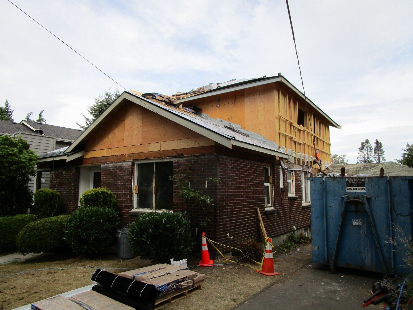
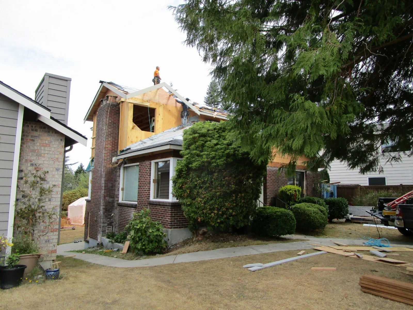
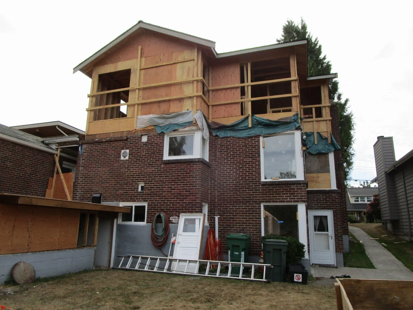
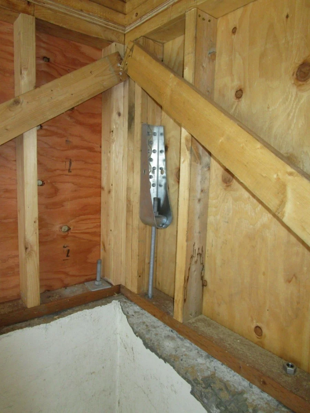
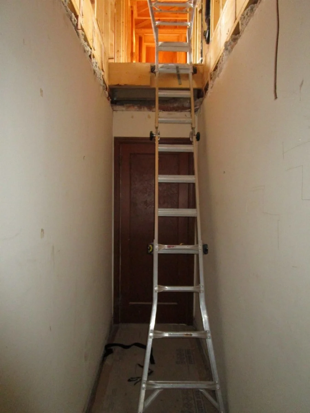

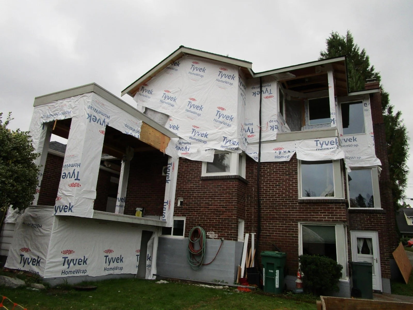
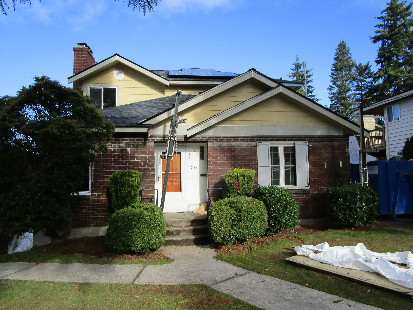
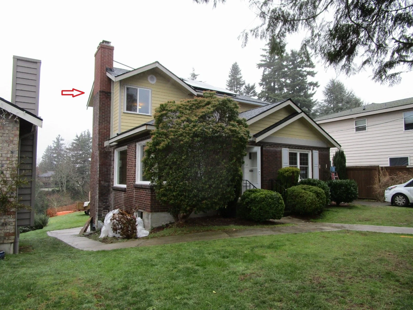
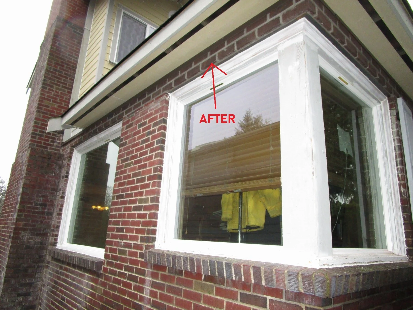
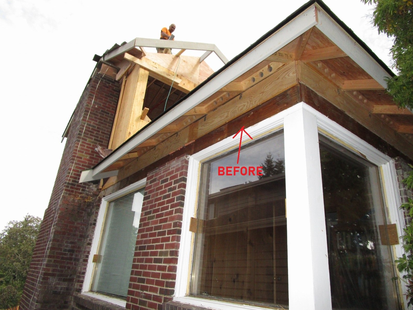
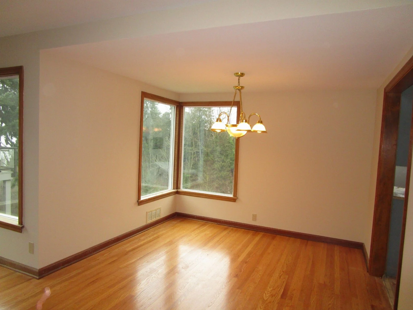
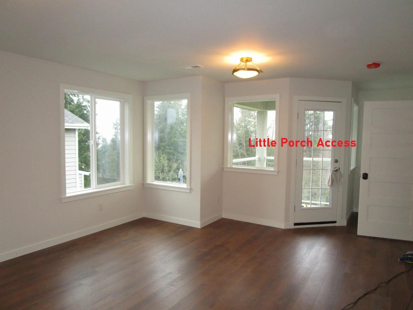

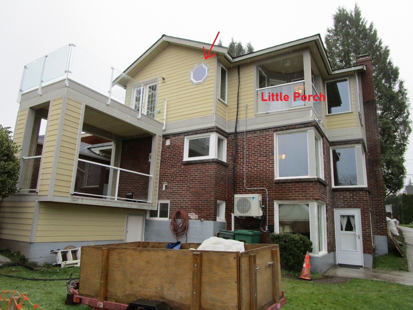
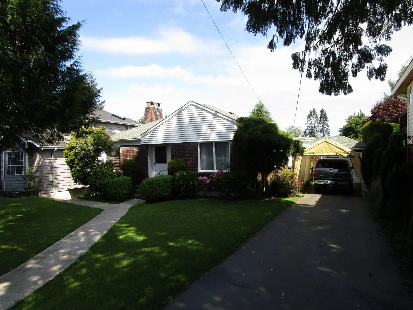
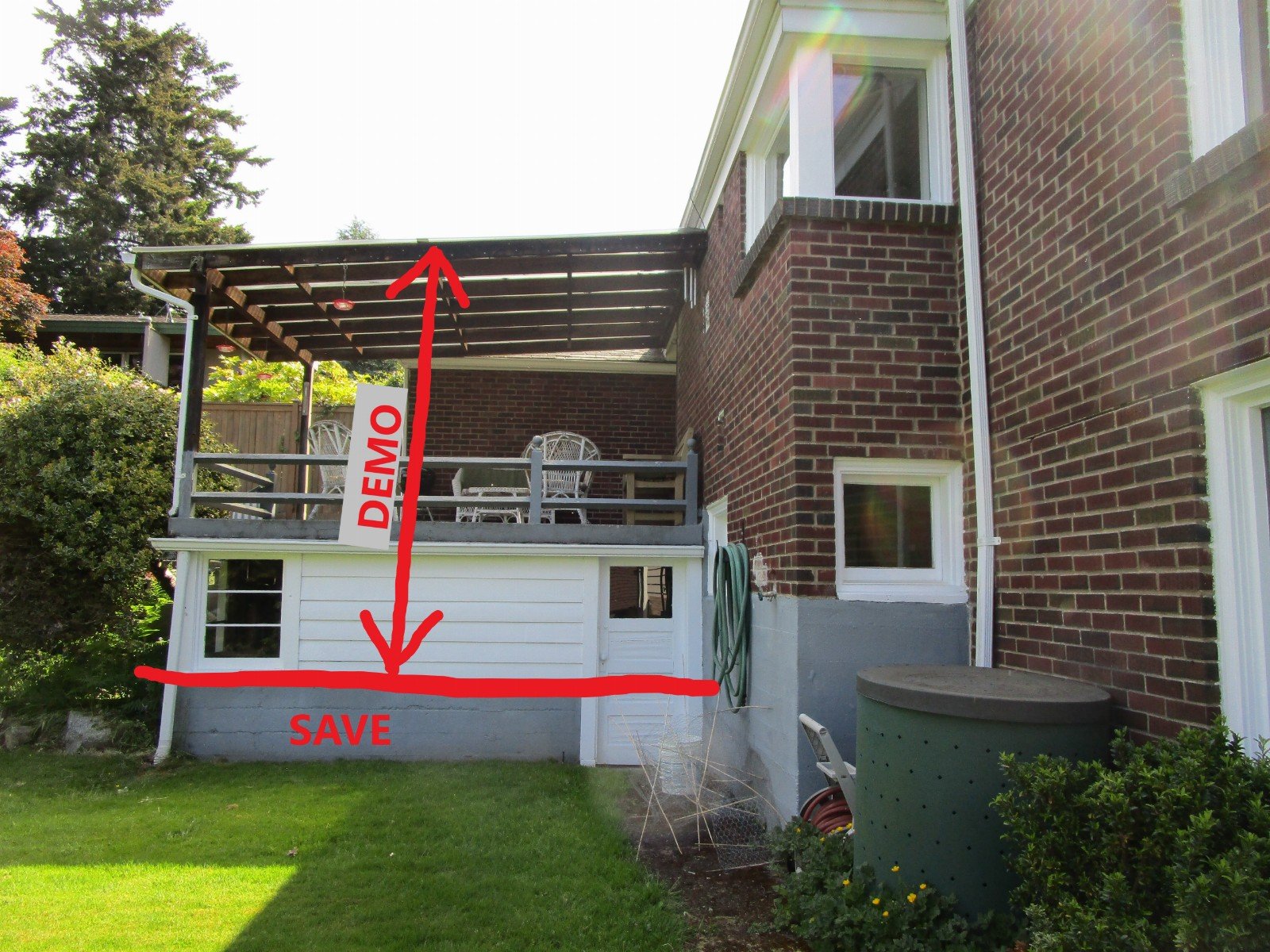
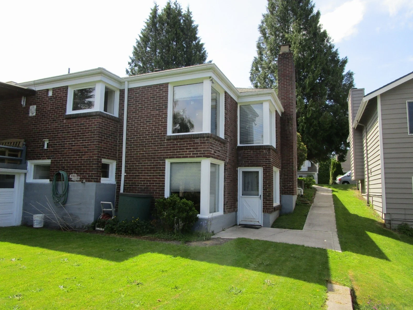


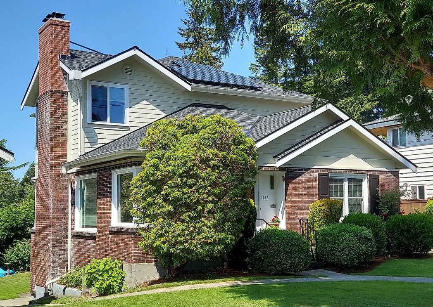
Your Custom Text Here
Original house circa 1941. Remove existing roof and add a new partial second floor to create a new Master Bedroom/Bath and office area. New floor also captures a view of Puget Sound. Seismic retrofit work on the main level and basement.
Original house circa 1941. Remove existing roof and add a new partial second floor to create a new Master Bedroom/Bath and office area. New floor also captures a view of Puget Sound. Seismic retrofit work on the main level and basement.
Homeowner opted to live in the basement during construction, so the work area was tented.
Tenting in place
Removing the existing roof.
Due to the brick on the outside of the existing walls, the interior sides will receive plywood to help with lateral strength.
Work on the new second floor begins.
About 60% of the existing house gets a new second floor.
A new framed floor will be built over the existing ceiling joists, to preserve the ceiling below.
New deck over the garden shed being built.
The new plywood going in to help with lateral strength.
Front of house view of new work.
The brick chimney will be extended up eventually.
New work viewed from the back yard view side.
The basement received a lot of seismic upgrades.
Old hallway will serve as the new stairway to the second floor.
Front of house ready for siding. Having the second floor addition set back helped with modulation of the front facade.
New work about ready for siding.
Trim work going on. Note the extended chimney.
Chimney extension. Over time will patina to blend with the existing brick work.
The original roof did not allow for brick over the windows. So brick was added.
View of the area before brick added.
That area where we added plywood. Now close to finished.
New Master Bedroom almost done.
New deck off the second floor office.
New work is horizontal siding waiting for paint.
Original house, before work of adding the new second floor.
We normally would have removed the garden shed foundation, but would have triggered environmental reviews due to being near a steep slope. So it was reused. Not ideal, but prudent for this project.
Back of the house, before work started.
Many houses in the area have horizontal siding over brick siding. So having the second floor in horizontal siding matched the neighborhood aesthetic nicely.
Floor plan for the second floor addition.
We had the original blue prints for the 1941 house. Great drafting techniques from an earlier era..
Second floor viewed from the west. Note chimney extension.