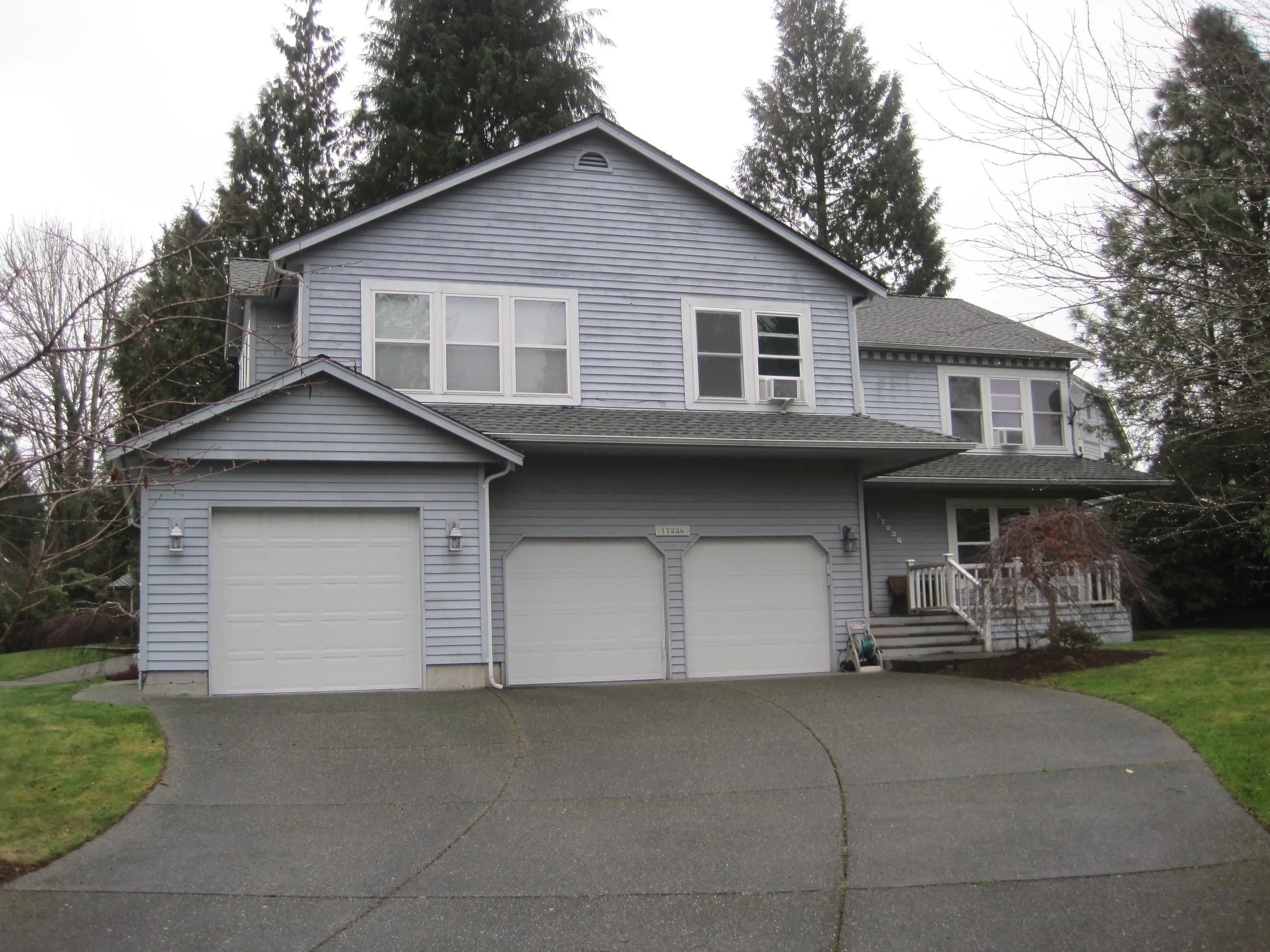
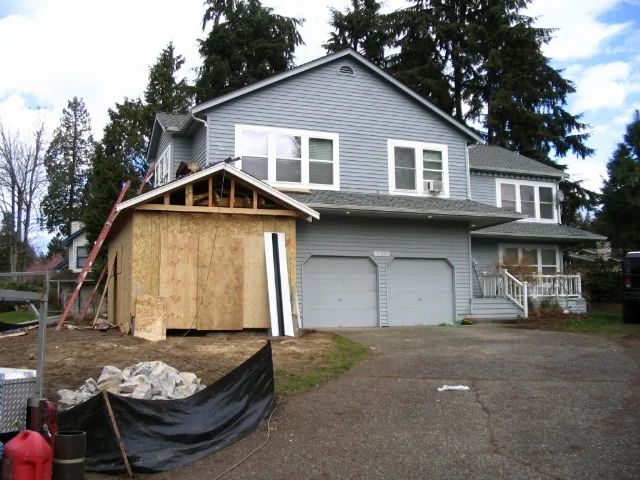

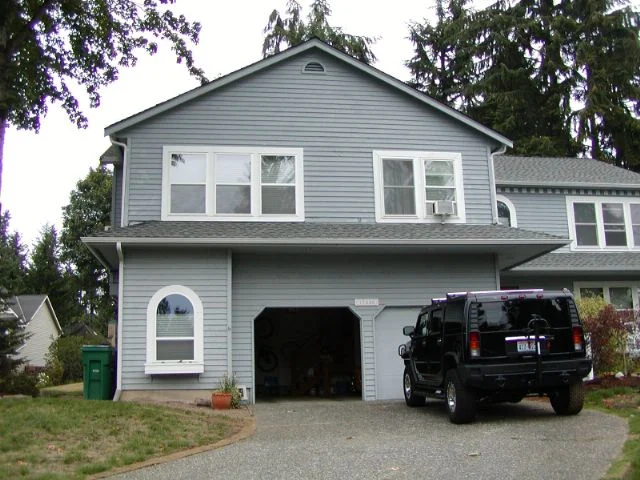
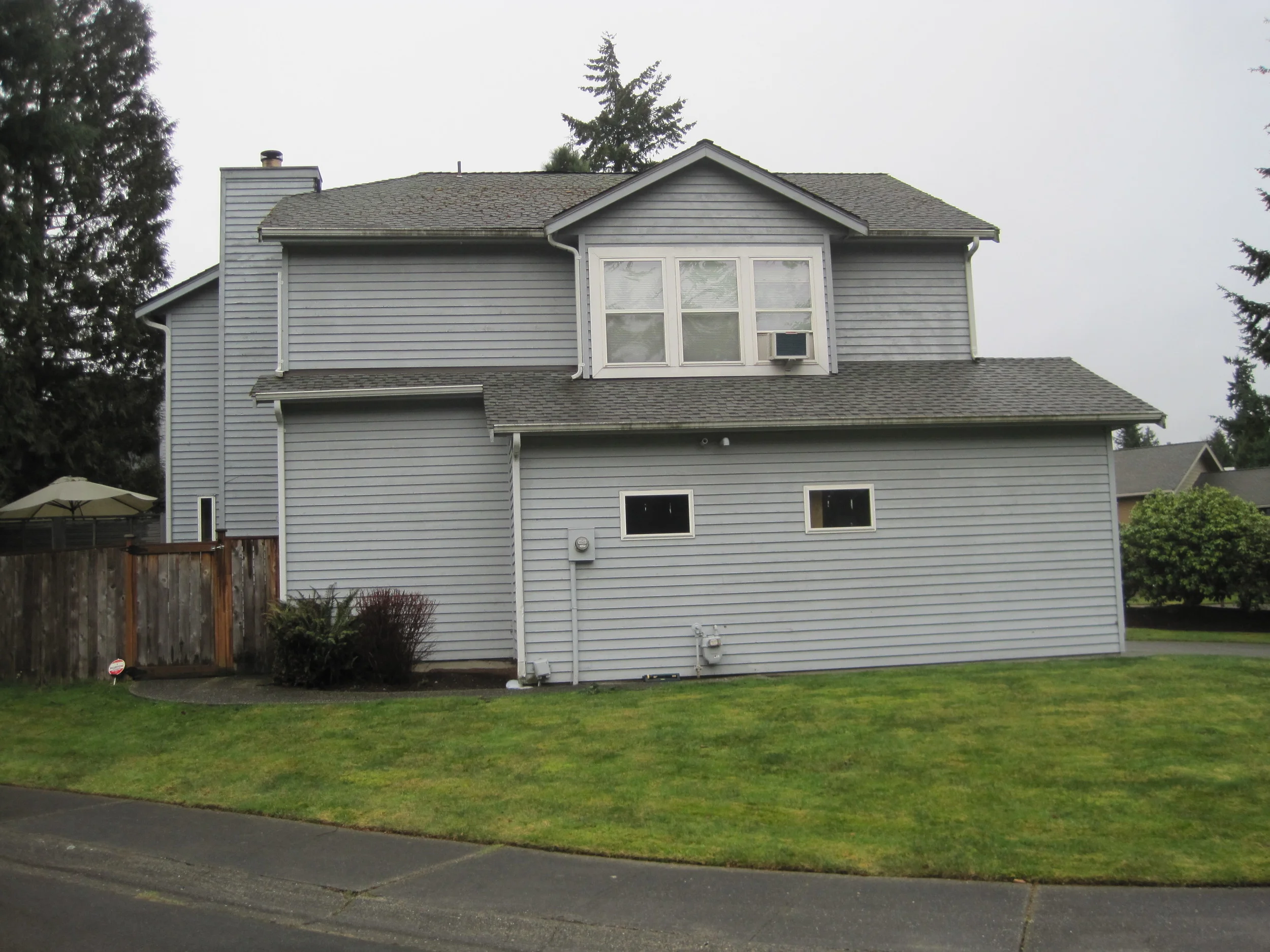
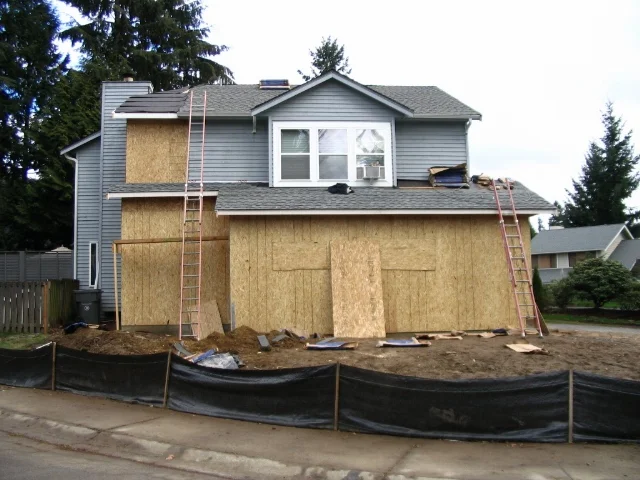
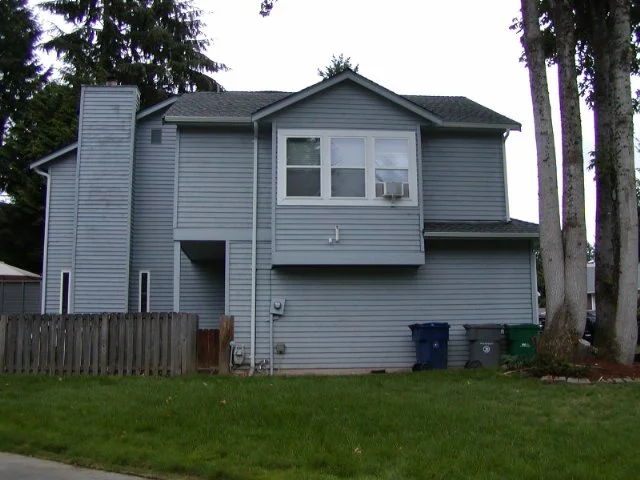
Your Custom Text Here
Two story addition including bathroom expansion above and additional garage stall below. Challenges included supporting existing house as garage grew, and allowed building setbacks from property lines.
Two story addition including bathroom expansion above and additional garage stall below. Challenges included supporting existing house as garage grew, and allowed building setbacks from property lines.
Completed Addition
Before Construction
Side View of Completed Construction
Side View Before Construction