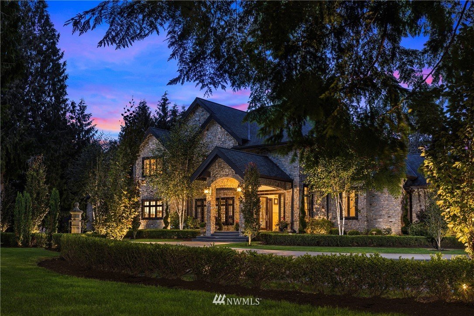

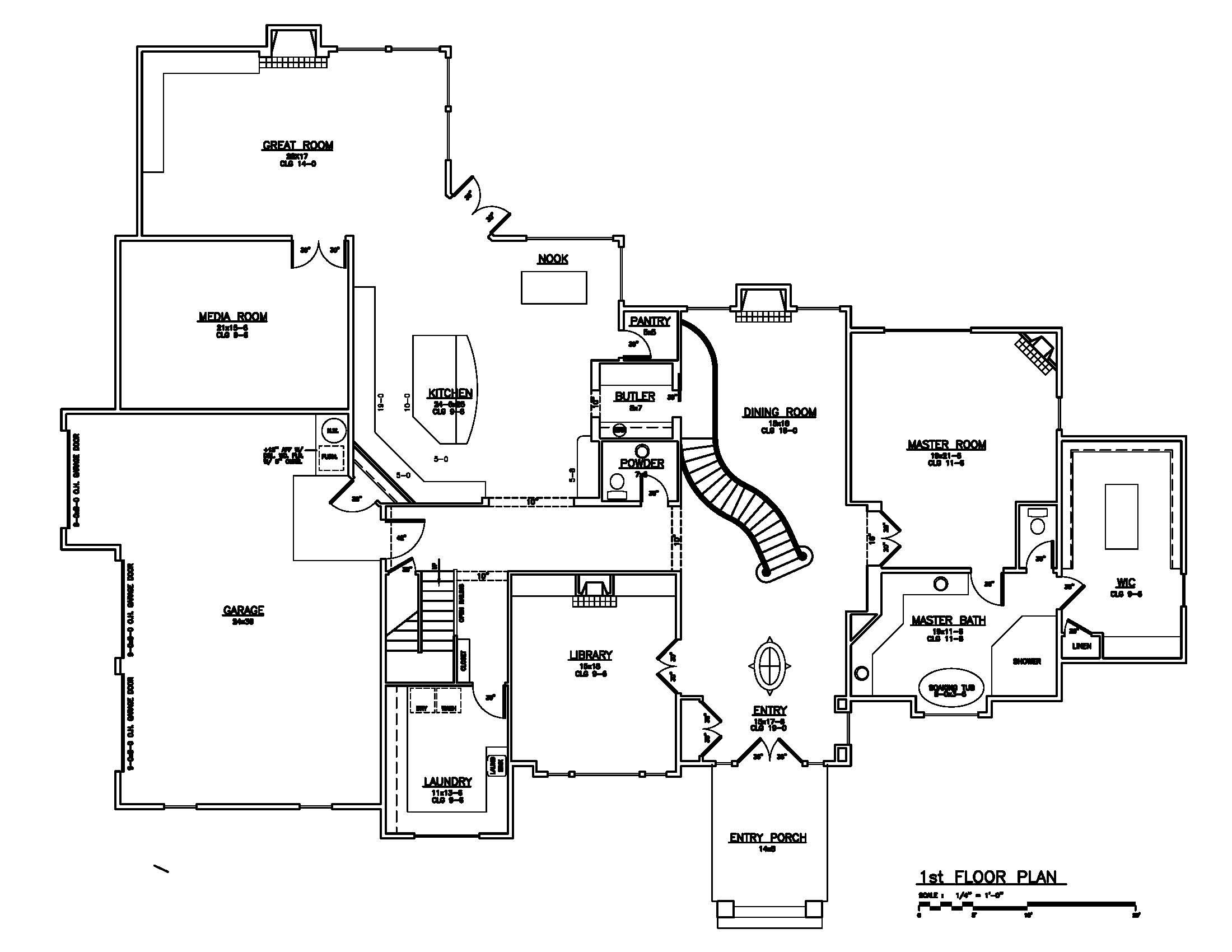
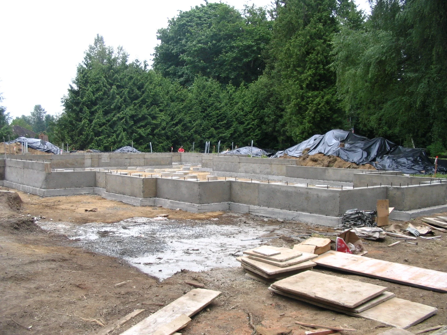
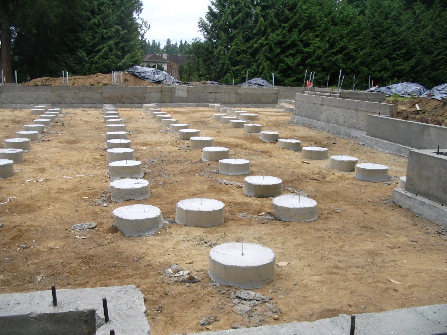
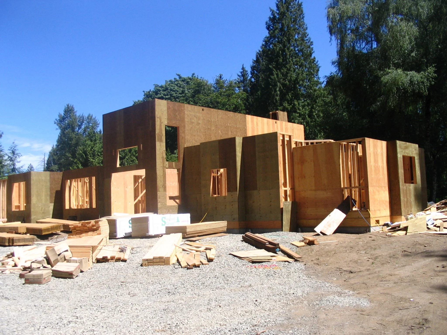
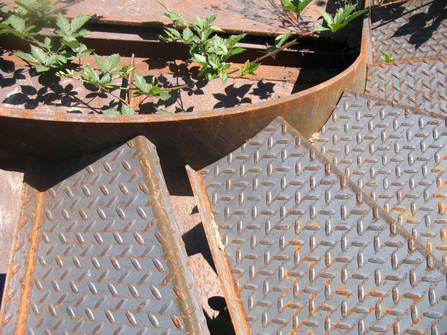
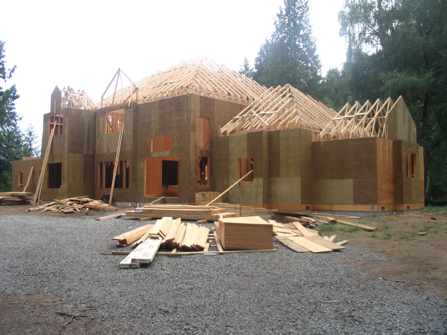
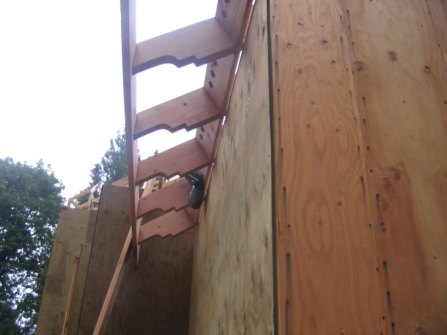
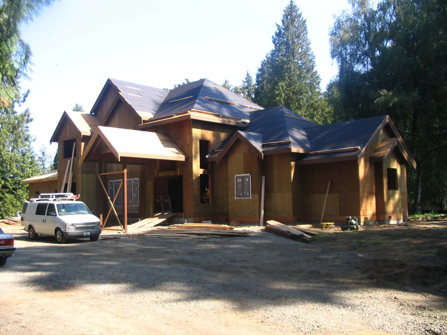
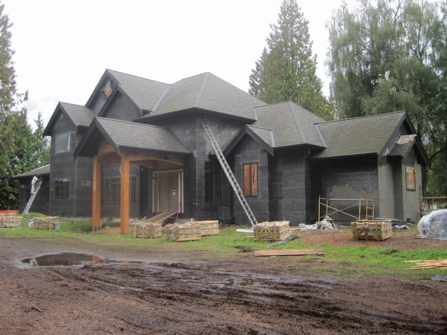
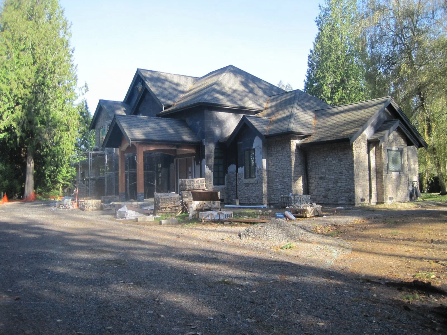
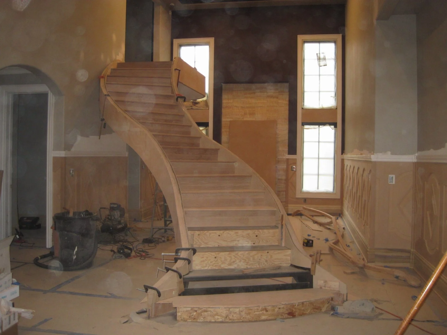
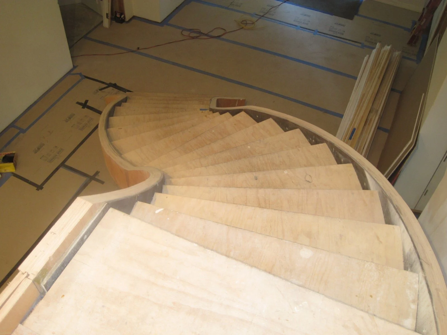
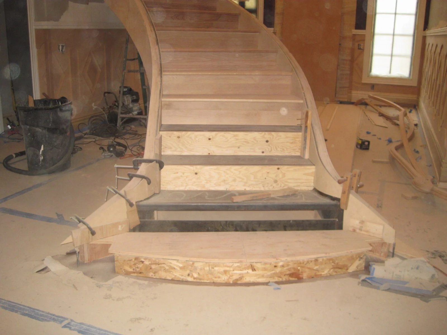
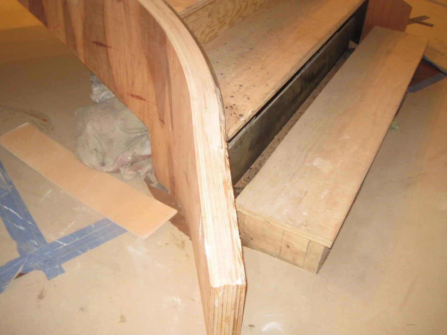
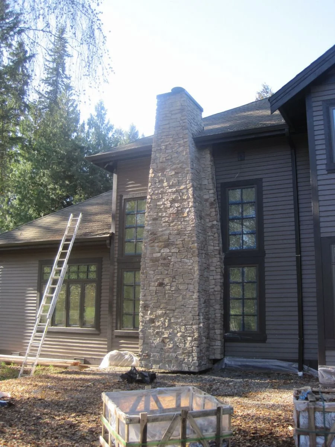
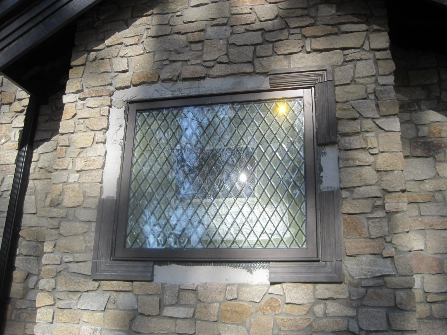
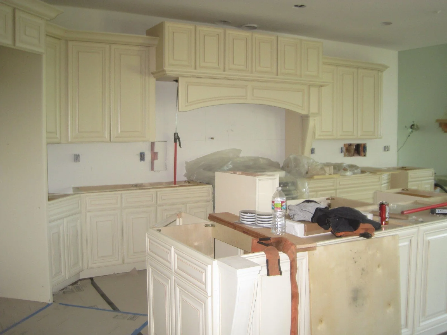
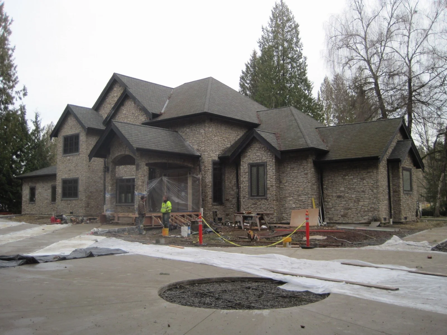
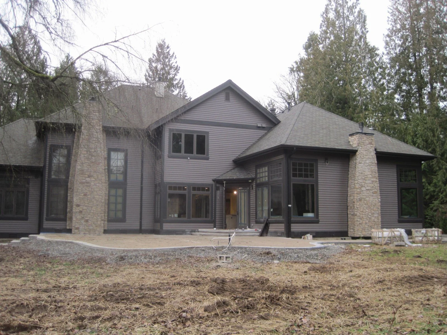
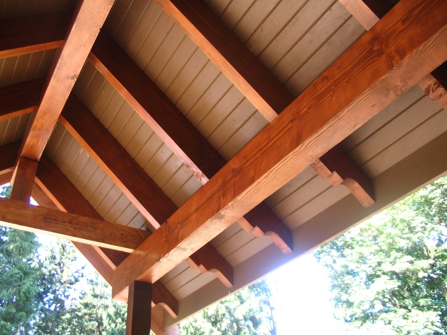
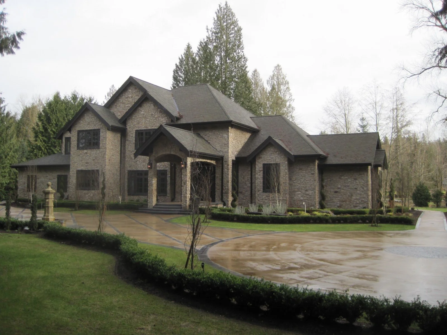
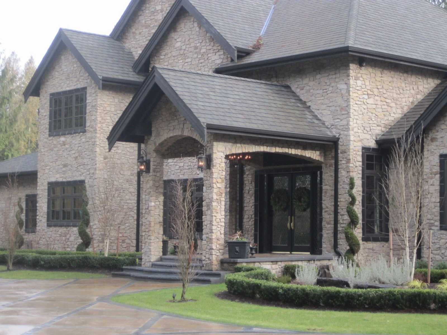


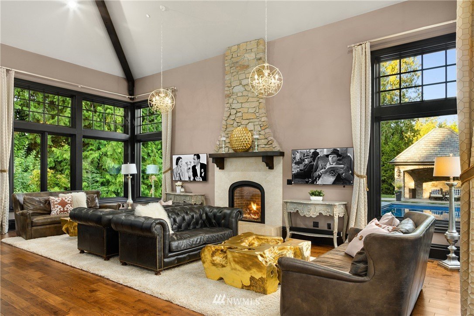






Your Custom Text Here
6,000 SF Mansion. A developer hired me to design a custom house to be sold on spec. The challenge was the lot with a Class 4 stream on it which made siting the house difficult, even though there was 2.4 acres. The 150’ wetland buffers made most of the lot unbuildable.
6,000 SF Mansion. A developer hired me to design a custom house to be sold on spec. The challenge was the lot with a Class 4 stream on it which made siting the house difficult, even though there was 2.4 acres. The 150’ wetland buffers made most of the lot unbuildable.
Finished House.
Early artist rendition for the house.
Main level. Note the double curved stair. A centerpiece to the design.
Foundation in place. At 6,000 SF, everything on this house is big.
Pier pads galore.
Framing starts for the main level.
Off site, the curving stairs are being fabricated.
The roof trusses are being set.
Note the special tails for the roof overhang.
House is now dry for interior work to start.
Stone veneer is on site, ready to place.
Stone veneer now on the house.
Inside the double curved stair is in place, and getting finished.
The stair guy said this was one of the most complicated floating stairs he had worked on.
Outside, the back side of the house receives finishes.
Kitchen cabinets going in. Owner has chosen a traditional look.
Landscaping starts to go in.
Back side patio. A swimming pool will eventually go in too.
House just about finished.
The rest of these images are from the MLS listing with furniture staging.
Double curved stairs.