

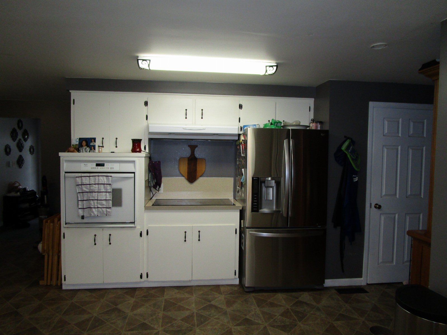


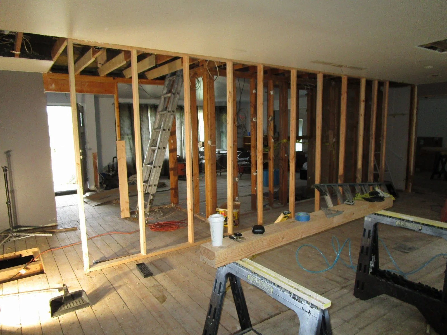
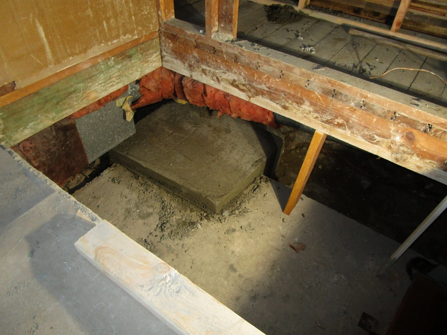
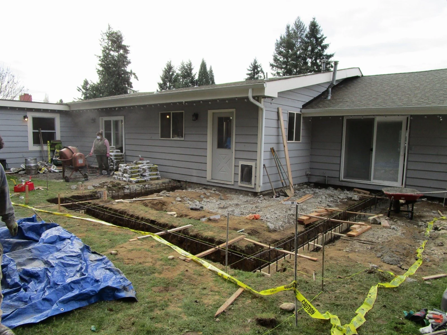
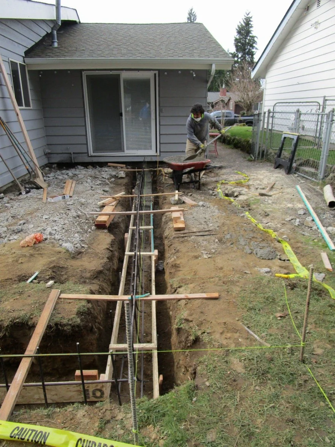
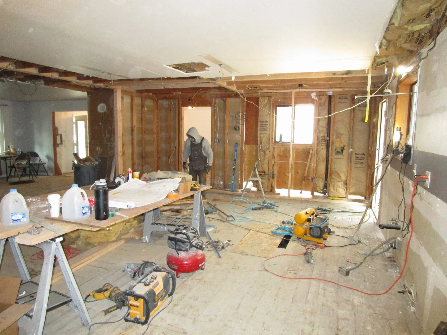
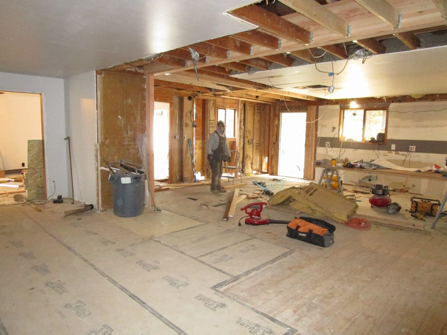
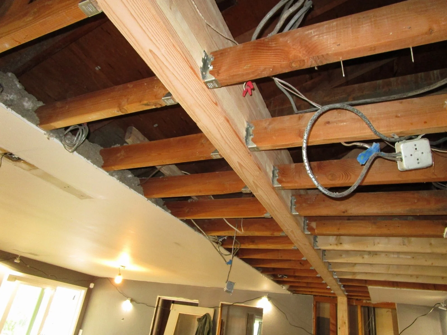
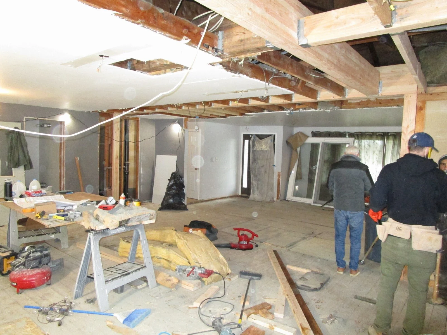
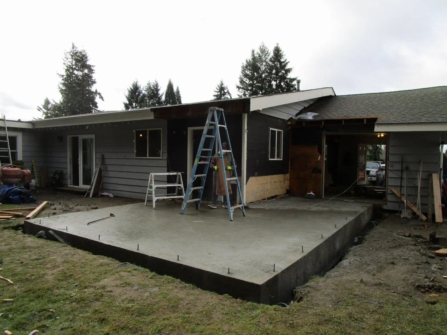
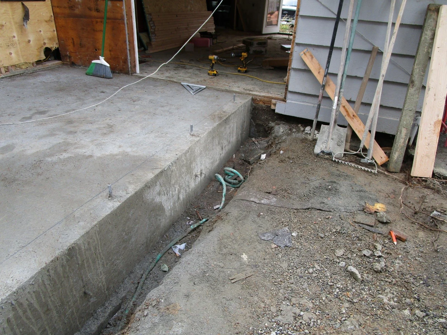
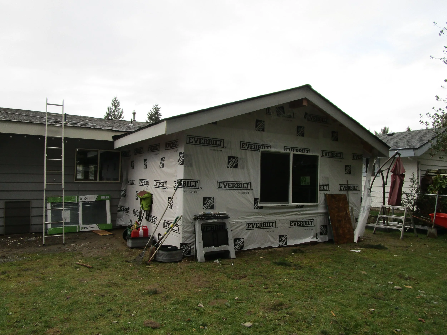
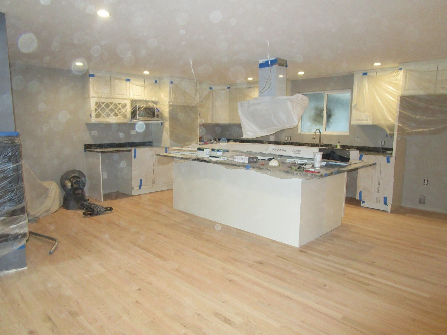
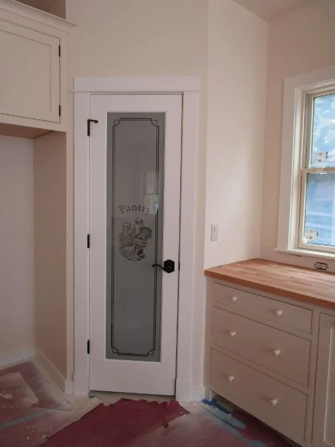
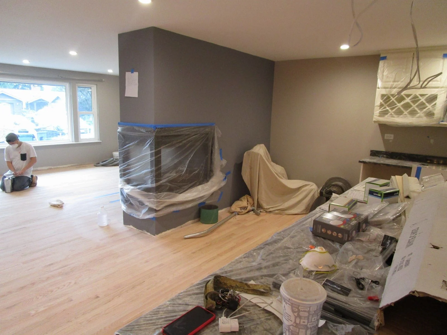
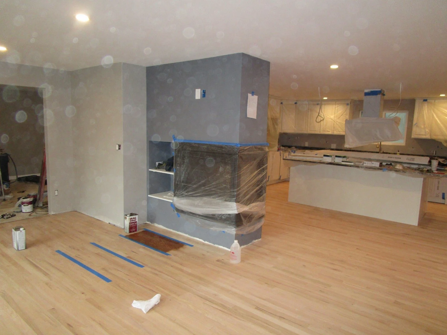
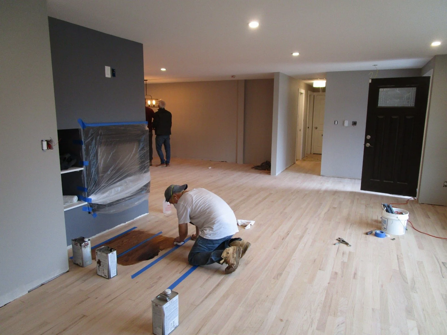
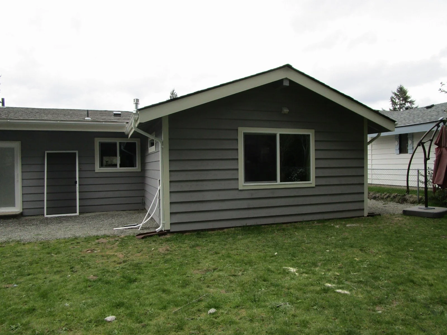
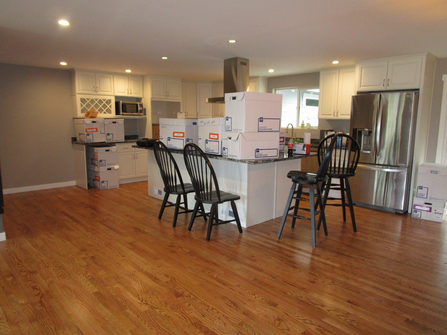
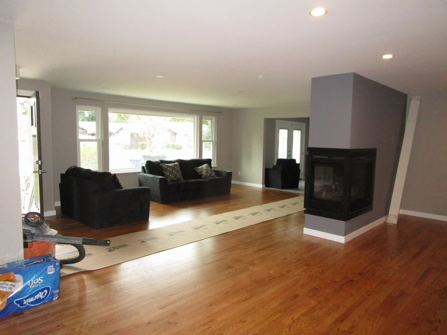
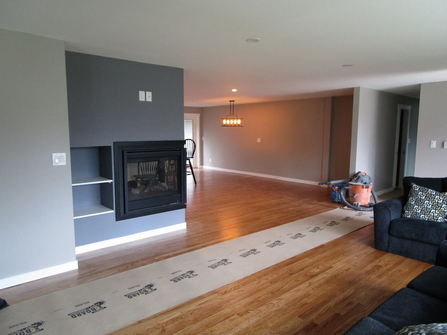
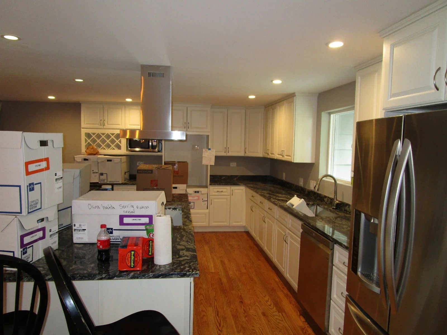
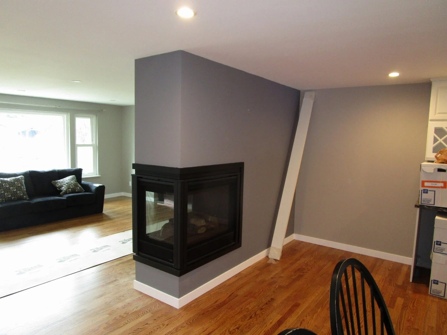
Your Custom Text Here
New bedroom/bath addition, and removal of interior load bearing walls to create new open concept kitchen/dining/living area. Rest of the circa 1960 era house will get an extensive aesthetic makeover, though that work is not part of the building permit.
New bedroom/bath addition, and removal of interior load bearing walls to create new open concept kitchen/dining/living area. Rest of the circa 1960 era house will get an extensive aesthetic makeover, though that work is not part of the building permit.
Blue highlights the major beams going in to allow load bearing walls to be removed.
Work was complicated by a prior 10' addition off the back of the house. Made roof support a bit more complicated.
These walls, and others, will all come out to create the Great Room.
Demolition starts.
Kitchen demo'd the change in direction of the subfloor shows the 10' prior addition.
Temporary bearing wall in place so the new beams can be set in the ceiling to support the roof. Then the rest of the old bearing walls can be removed.
Location of the old brick fireplace.
At the bedroom addition, excavation begins.
Hand placing the cement into the formwork.
New beams starting to go in. See left of image.
New glu-lam in place with existing ceiling joists hung from it.
Up close of the existing ceiling joists hanging from the new glu lam beam. Beam also support the roof rafters.
One new big beam hanging from the main glu-lam.
The slab is poured and curing for the bedroom addition.
Poured to be level with the existing floor beyond.
Bedroom addition far along now.
Fast forward and kitchen cabinets going in. Dust is from the new hardwoods.
Nice pantry at the corner of the kitchen.
The focal point is this 3 sided fireplace.
Standing at the entryway, kitchen beyond. Totally open now.
Doing some test colors for the hardwood staining.
Move in time for the homeowners.